- Find Your Home
- Collections
- Move-In Ready Homes
- Why HHHunt
-
- Blog
- Contact Us
- Homeowner Warranty
- Realtors
River Highlands
- Single-Family Homes
-
From the Low $400s
Monthly payments starting from $3,093/mo *
2 - 6
2 - 4
1,564 - 2,943
Maxwell
- River Highlands
MLS#
10568767
| Homesite:
229
117 Getty Road, Suffolk, VA 23434
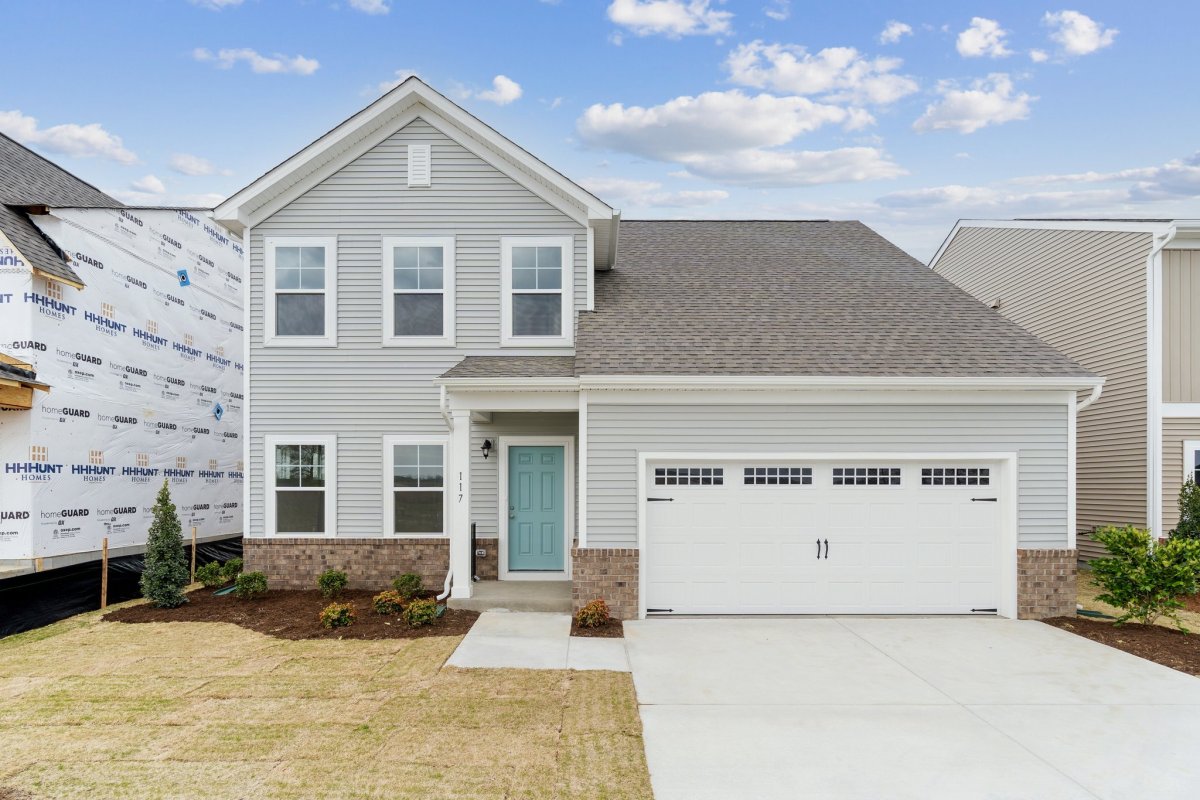
Available Now
4
3
2,342
2
$505,880
Schedule a home tour

Online Sales Advisor:
Maria Silva 757.239.3148
- Floorplans
- Image Gallery
- Additional Information
- First Floor
- Second Floor
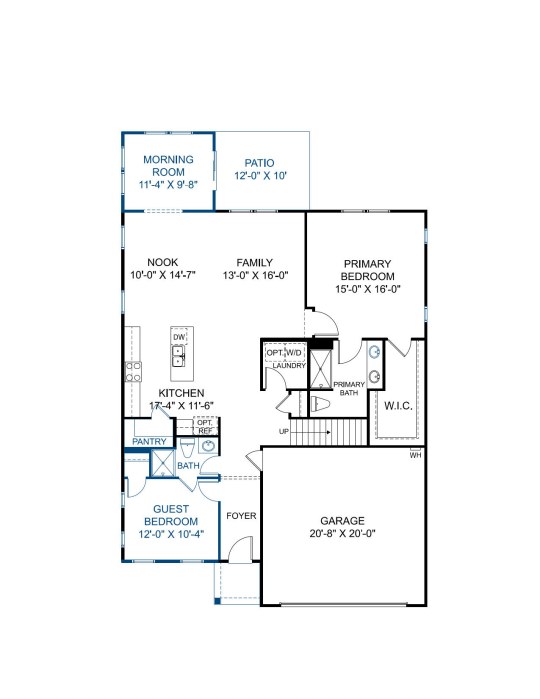
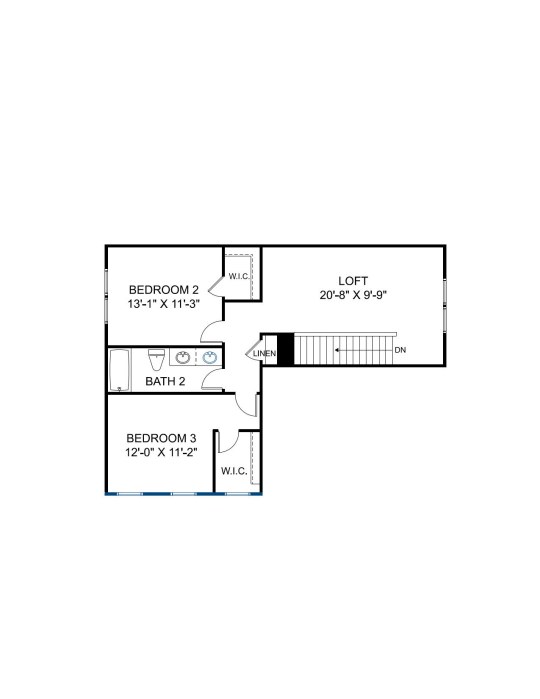
READY NOW! Introducing the Maxwell! A brand-new floor plan with FIRST-FLOOR PRIMARY SUITE that we are so excited to bring to River Highlands. The chef's kitchen boasts a large center island, granite counters, gas cooking,
walk-in pantry and flows seamlessly into the dining area and family room, making it ideal for gatherings! The morning room, just off the dining area is flooded with natural light! The Primary Suite features a large walk-in closet and
private bath with a convenient double vanity. This home also has a first-floor guest suite with attached bath. Upstairs you'll find a flexible loft space and two additional bedrooms both with walk-in closets. River Highlands has walking trails overlooking the Nansemond River and is located near Sentara Obici Hospital; enjoy easy access to your destinations including downtown Suffolk. Photos are of actual home.
| Metro Area: | Suffolk, VA |
| Homesite Number: | 229 |
| Price: | $505,880 |
| Sq Ft: | 2,342 |
| Bedrooms: | 4 |
| Bathrooms: | 3 |
| Garages: | 2 |
| Home Type: | Single-Family Homes |
| Phone Number: | 757.239.3148 |
| County: | Suffolk |
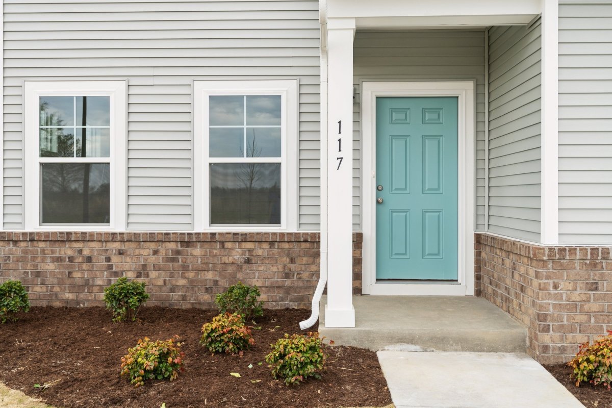




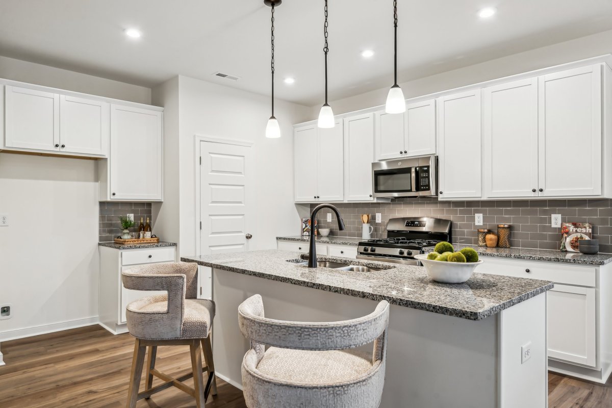
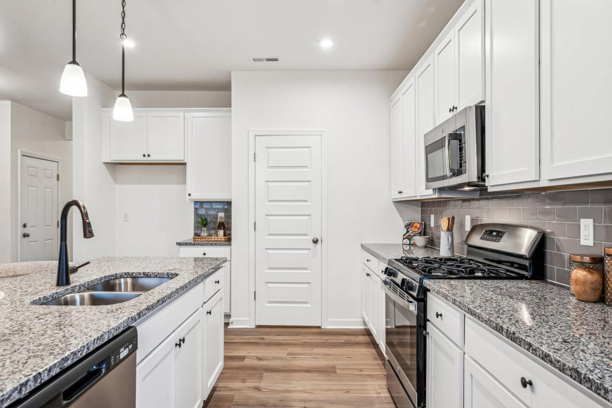



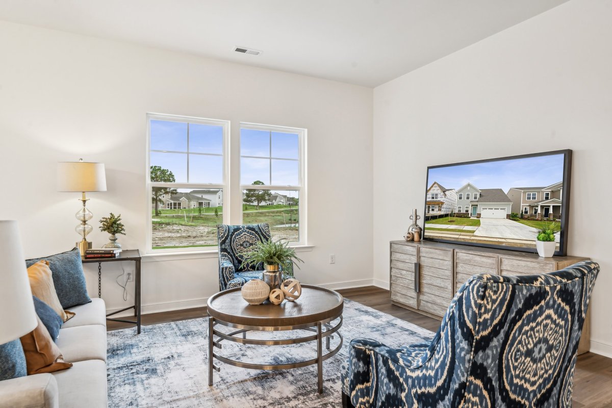
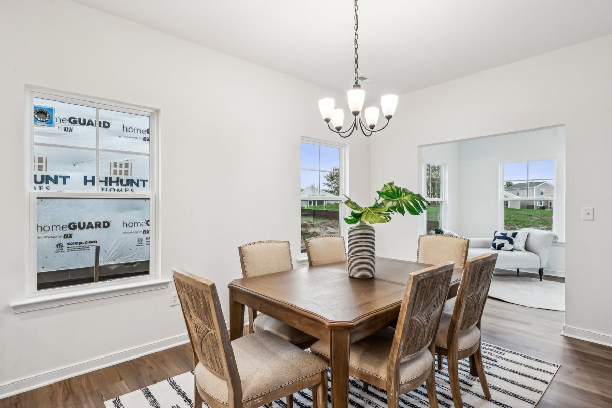



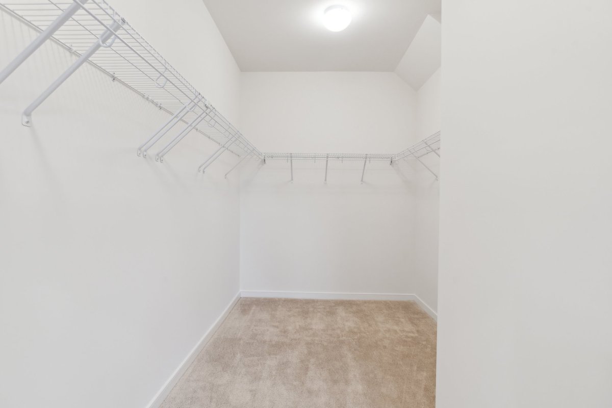
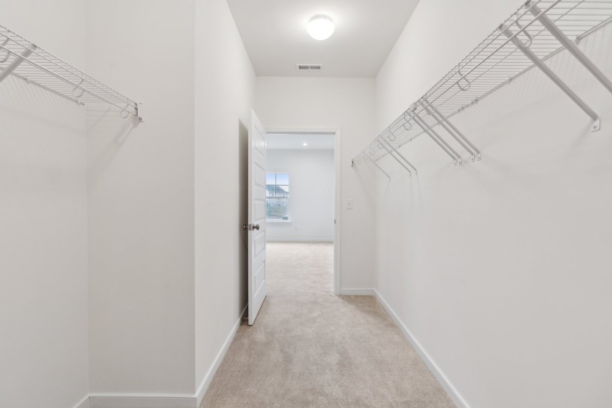


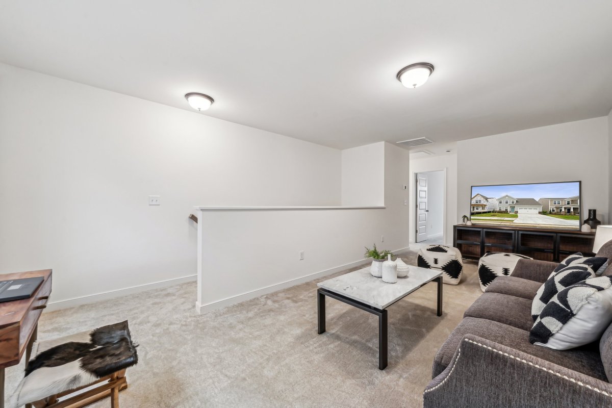
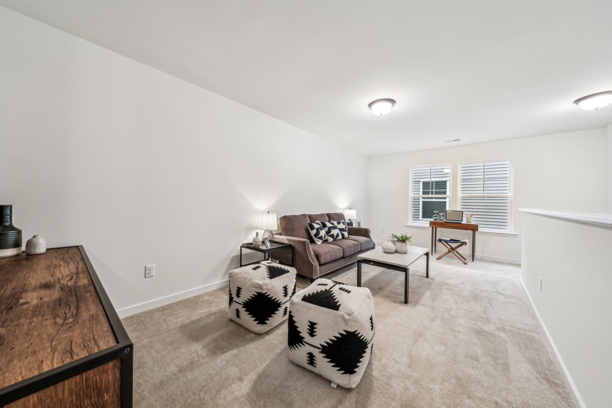
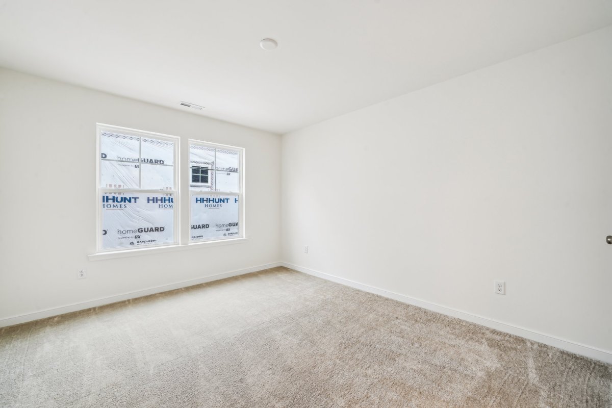
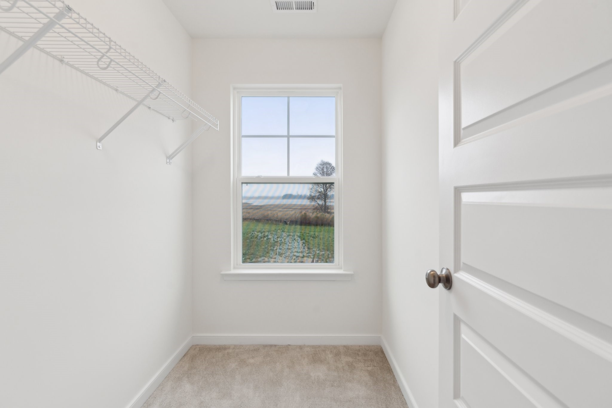
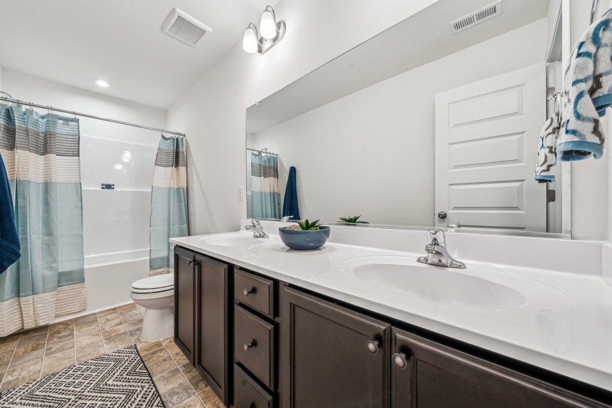
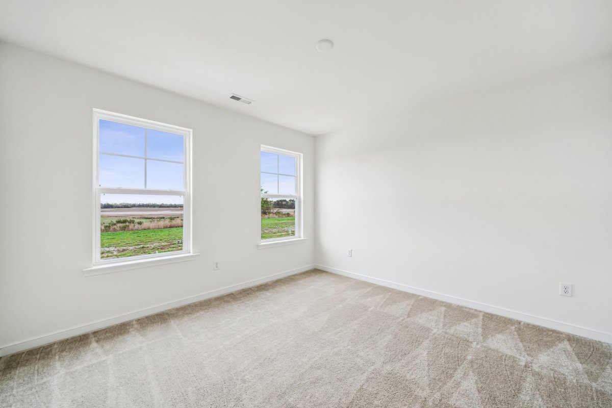
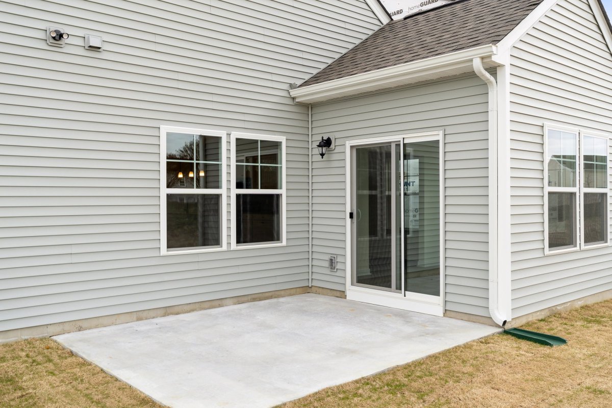


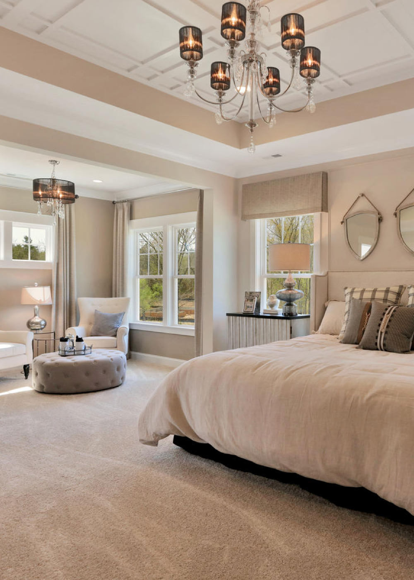
 Mortgage Calculator
Mortgage Calculator