- Find Your Home
- Collections
- Move-In Ready Homes
- Why HHHunt
-
- Blog
- Contact Us
- Homeowner Warranty
- Realtors
Edgewater
- Single-Family Homes
-
From the Low $400s
Monthly payments starting from $3,053/mo *
2 - 6
2 - 4
1,722 - 2,943
Savant
- Edgewater
MLS#
10580110
| Homesite:
109- Water Views
228 Mill Stream Drive, Suffolk, VA 23434

Available Now
4
3
2,027
2
$479,000
Schedule a home tour

Online Sales Advisor:
Maria Silva 757.695.9593
- Floorplans
- Image Gallery
- Additional Information
- First Floor
- Second Floor
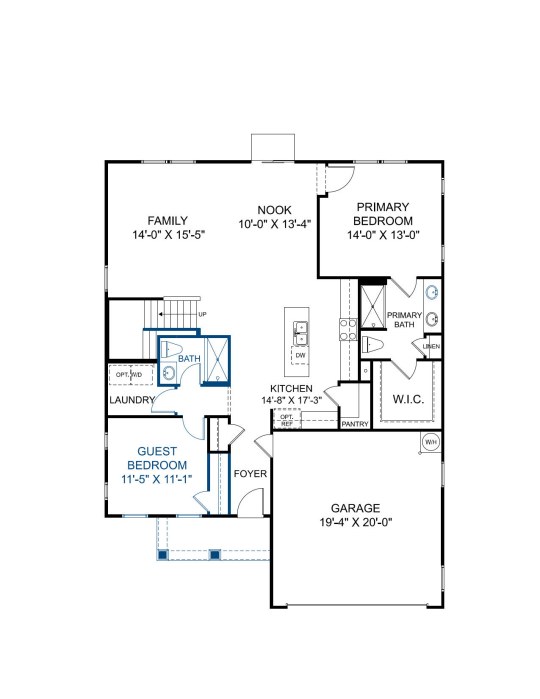
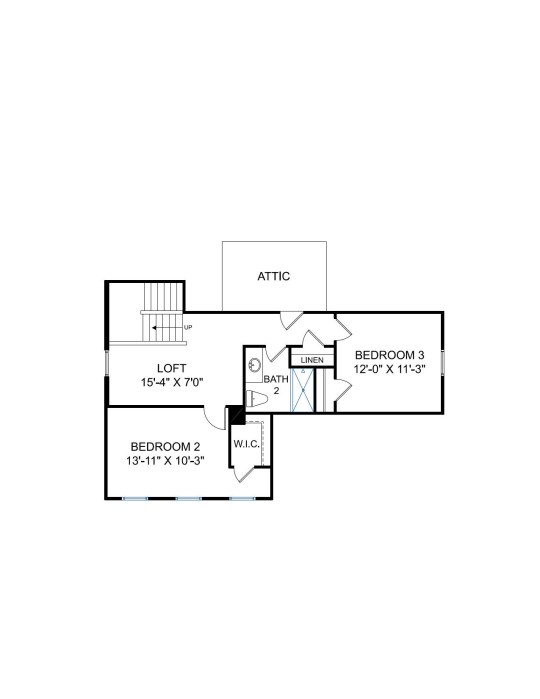
| MODEL FOR SALE! Photos coming soon. The Savant is a brand new floor plan in the community, with first-floor Primary Suite and open floor plan. You'll come through the foyer and immediately be welcomed into the chef's kitchen with large center island, sleek granite counters and walk-in pantry. The kitchen flows seamlessly into the dining area and family room. The first floor Primary Suite features a large WIC and private bath with double vanity. A first floor guest bedroom with full bath and laundry room completes the tour. Upstairs, you'll find a flexible loft space, two additional bedrooms and full bath! Conveniently located across from Speights Run Reservoir, where you can enjoy kayaking, fishing, paddle boarding or boating. The Playground & Walking Paths are open! Come with your fur-baby as this is a dog friendly community. (MODEL COMPLETE - Photos from builder's library and shown as example. Options, features and colors may vary). |
| Metro Area: | Suffolk, VA |
| Homesite Number: | 109- Water Views |
| Price: | $479,000 |
| Sq Ft: | 2,027 |
| Bedrooms: | 4 |
| Bathrooms: | 3 |
| Garages: | 2 |
| Home Type: | Single-Family Homes |
| Phone Number: | 757.695.9593 |
| County: | Suffolk |
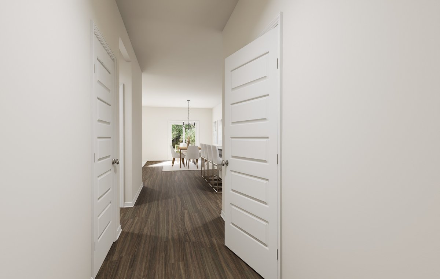
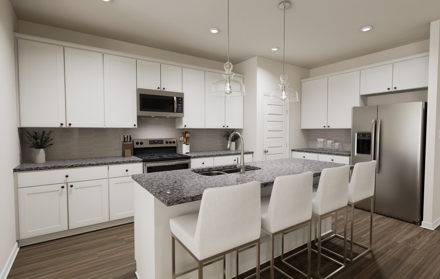
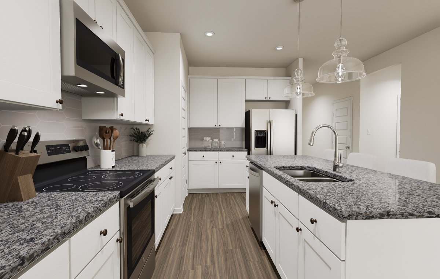
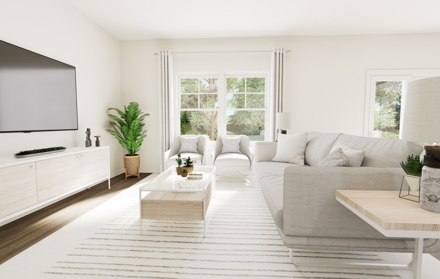
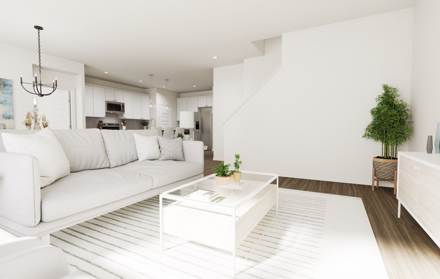
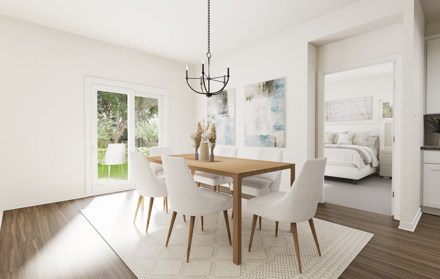
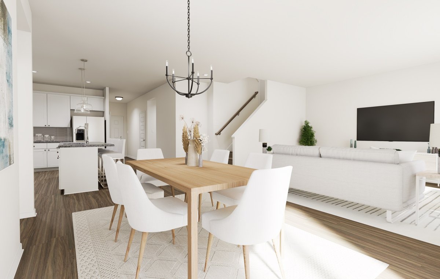
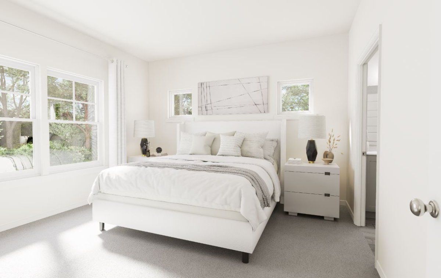
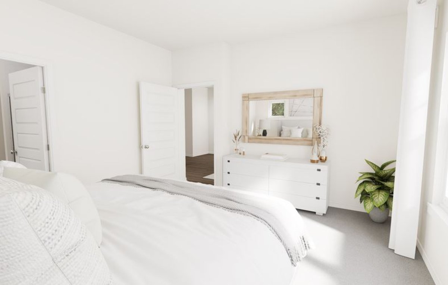
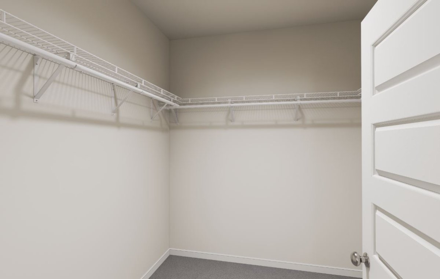
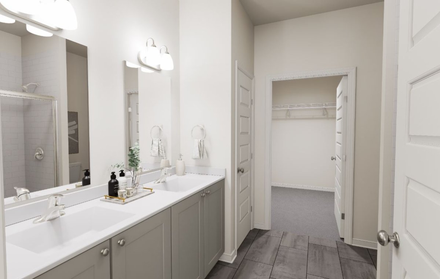
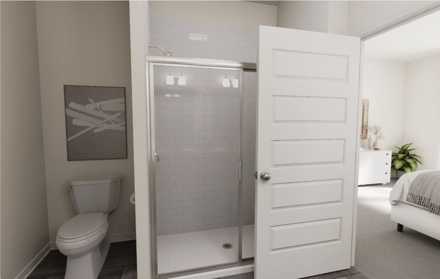
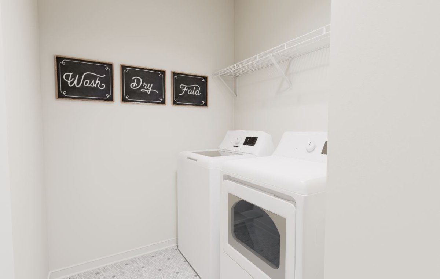
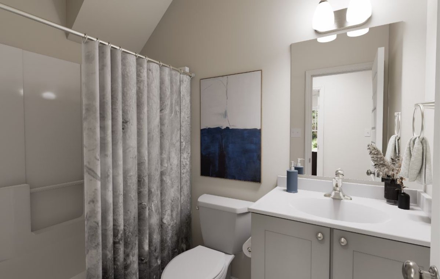
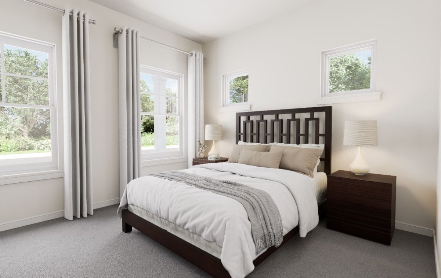
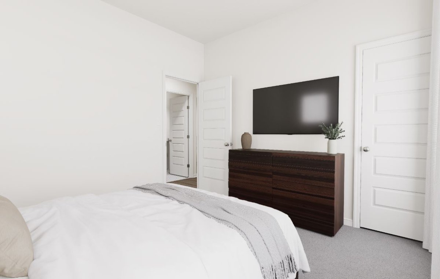
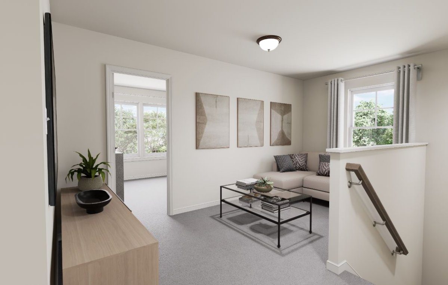
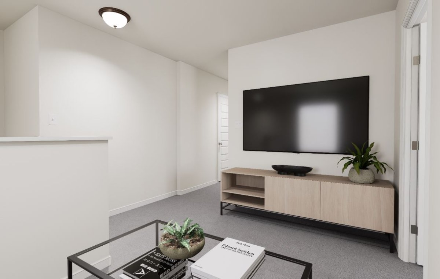
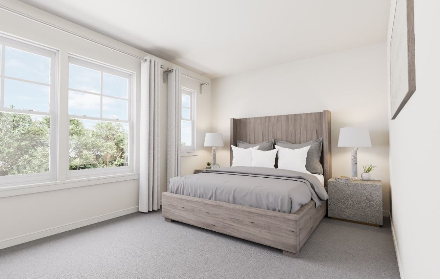
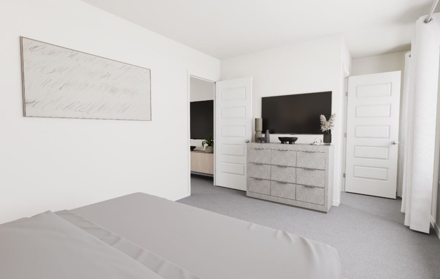
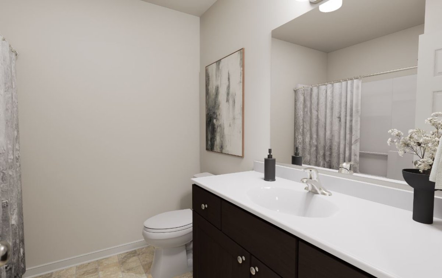
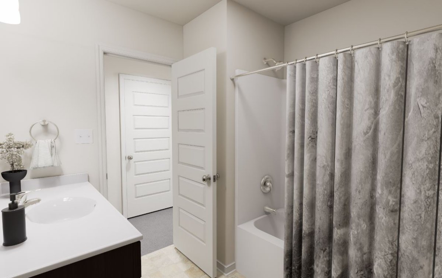
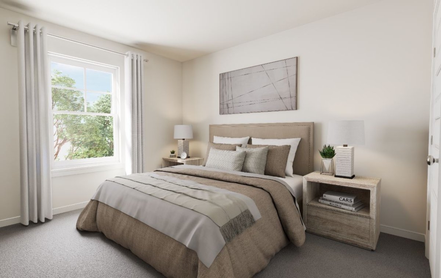
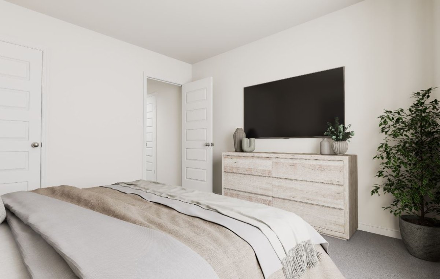
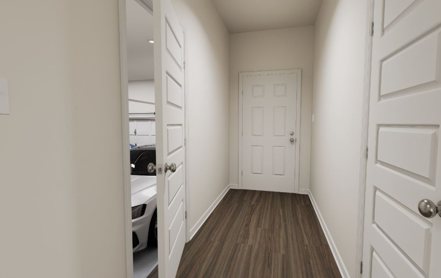
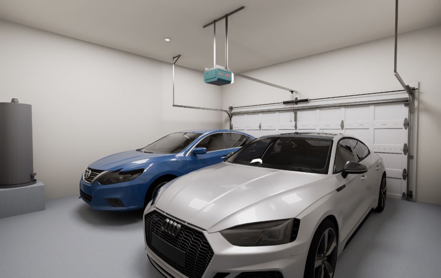

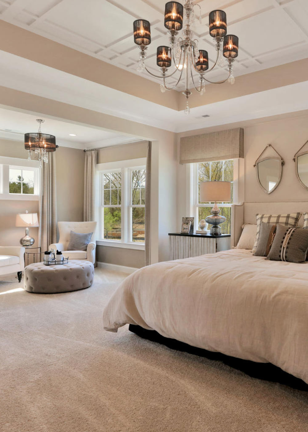
 Mortgage Calculator
Mortgage Calculator