- Find Your Home
- Collections
- Move-In Ready Homes
- Why HHHunt
-
- Blog
- Contact Us
- Homeowner Warranty
- Realtors
Mosaic at West Creek
- Townhomes (55+) (55+)
- From the Mid $500s
2 - 4
2.5 - 3
1,942 - 2,347
Meadow
- Mosaic at West Creek
MLS#
2502074
| Homesite:
Z 146
9454 Tesserae WAY, Richmond, VA 23238
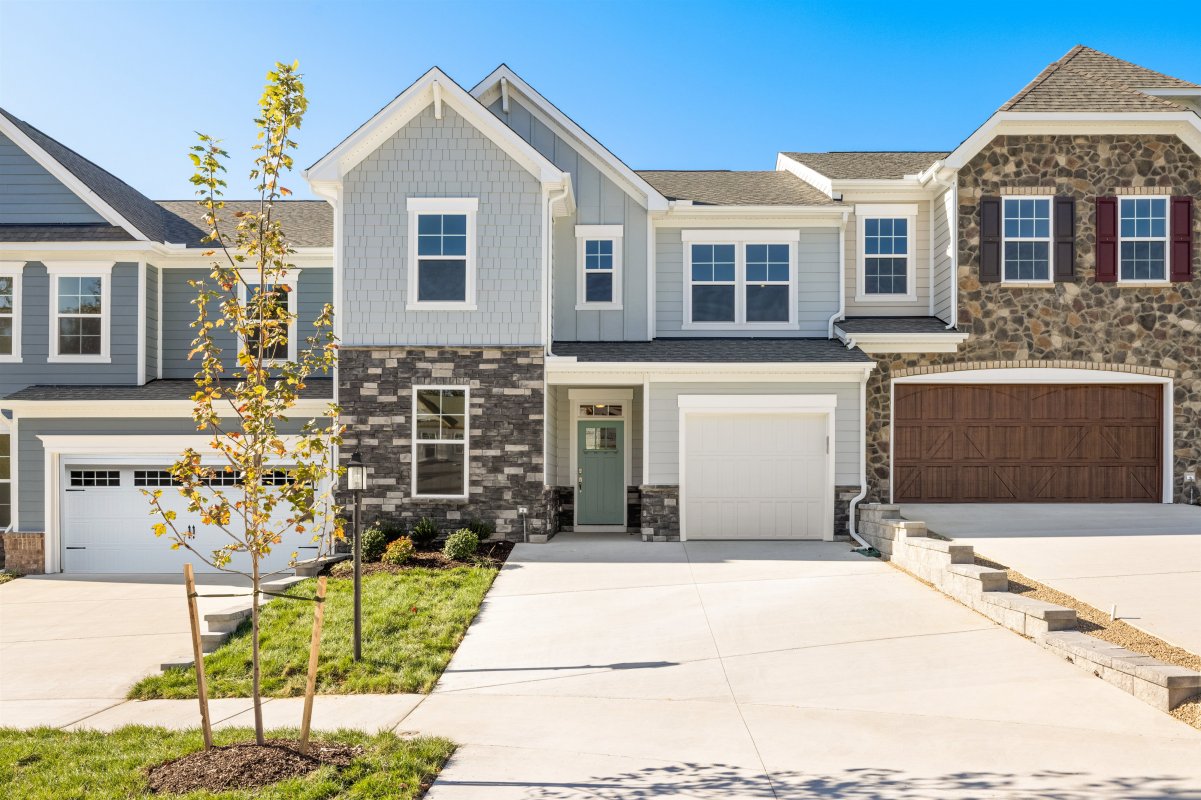
Available In August
4
3
2,124
1
$612,960
Schedule a home tour
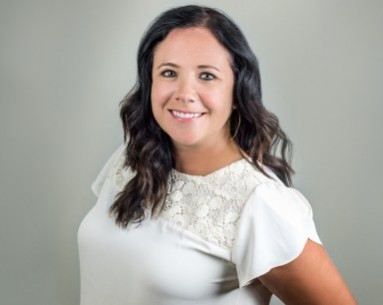
Online Sales Advisor:
Laura Ellis 804.552.5810
- Floorplans
- Image Gallery
- Additional Information
- First Floor
- Second Floor
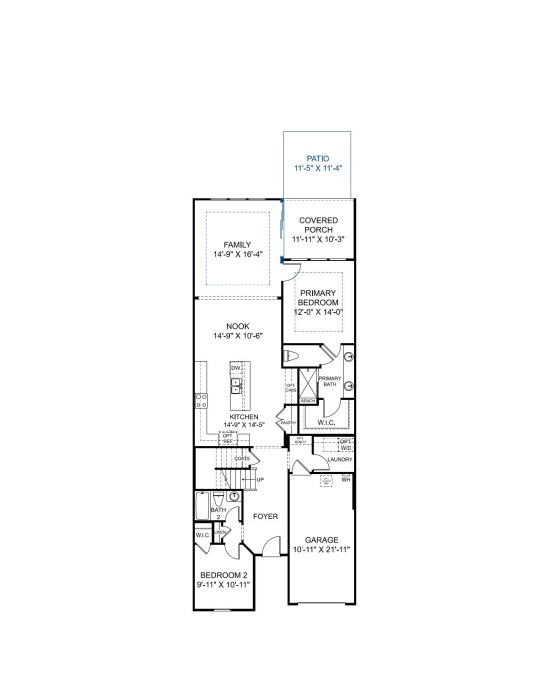
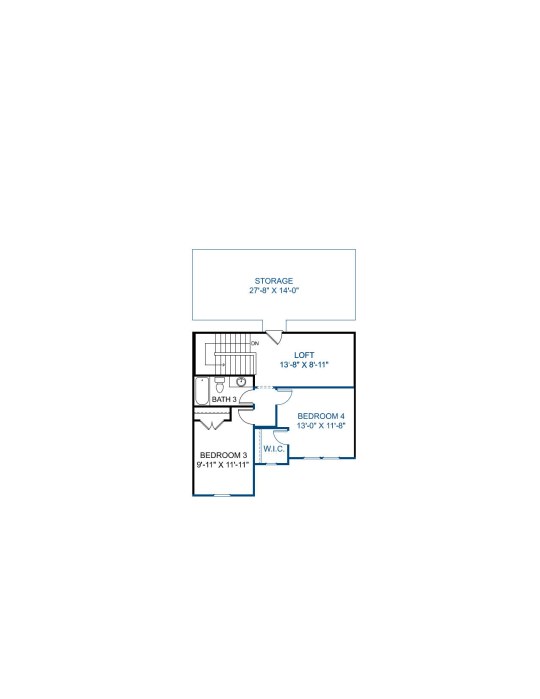
READY SUMMER 2025! Introducing the Meadow, a stunning floor plan that offers space for everyone. As you enter through your foyer, you'll be welcomed into the chef's kitchen with large center island, stunning quartz counters, gas cooking, ample counterspace and a dedicated pantry for storage. The kitchen flows seamlessly into the dining area and family room, creating the ideal layout for entertaining or everyday living. Just off the family room is a covered porch and patio, allowing you to expand your living space outdoors. The First-Floor Primary Suite offers a serene oasis with large walk-in closet and private bath with double vanity and walk-in tile shower. A second bedroom with walk-in closet and full bath and a laundry room complete the first floor. Upstairs is a wonderful loft area that would make a great home office or separate den. Two additional bedrooms and a full bath ensure there is space for everyone to unwind and relax. Welcome to Mosaic at West Creek, Goochland’s premiere 55 and better community! Residents will enjoy low maintenance living surrounded by an array of planned amenities and a location just minutes away from the area’s best dining entertainment. Amenities include a community clubhouse, trails & more! (HOME IS UNDER CONSTRUCTION - Photos & visual tours are from builder's library & shown as an examples. Options will vary).
| Metro Area: | Richmond, VA |
| Homesite Number: | Z 146 |
| Price: | $612,960 |
| Sq Ft: | 2,124 |
| Bedrooms: | 4 |
| Bathrooms: | 3 |
| Garages: | 1 |
| Home Type: | Townhomes (55+) |
| Phone Number: | 804.552.5810 |
| County: | Goochland |
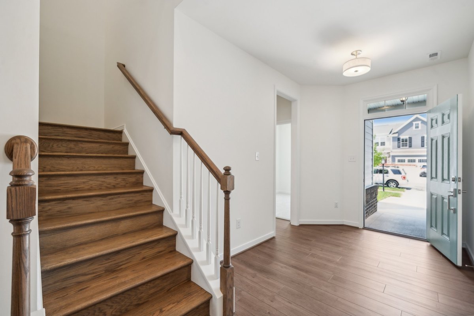
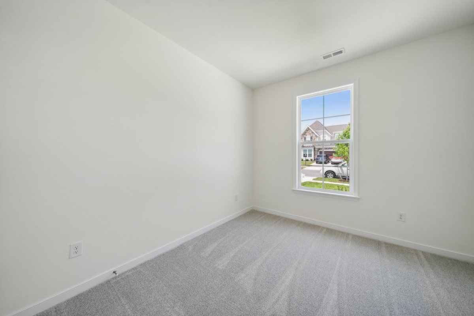
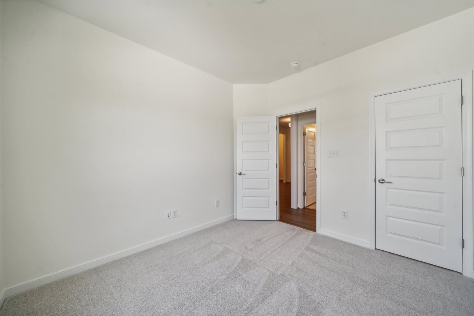
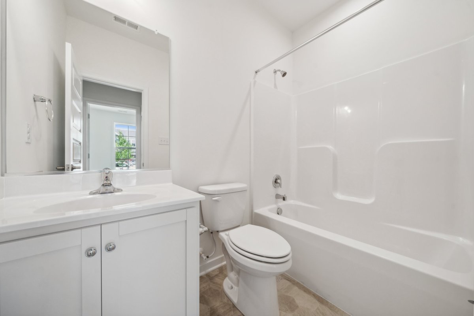
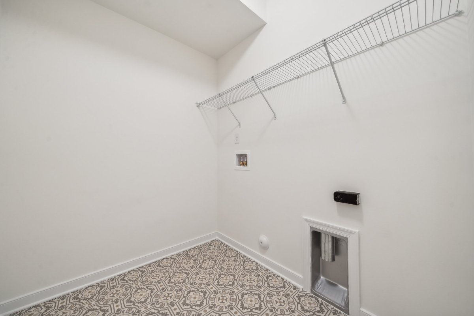
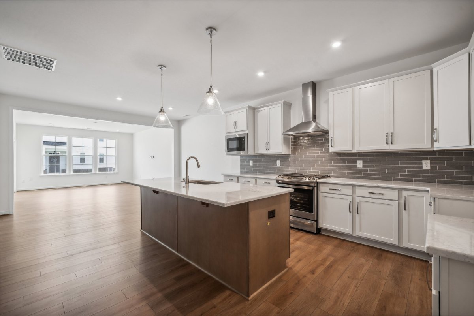
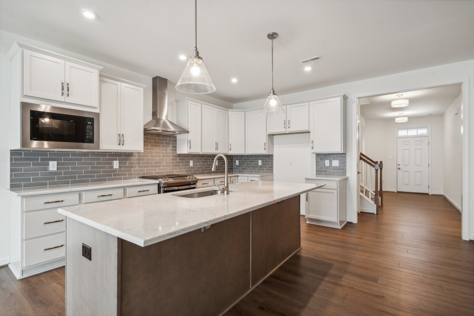
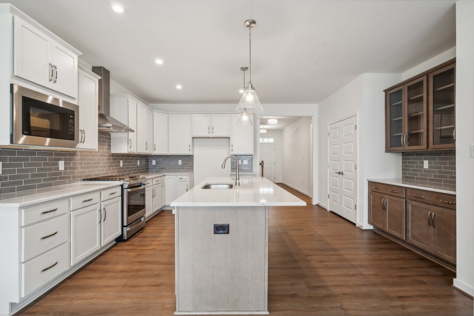
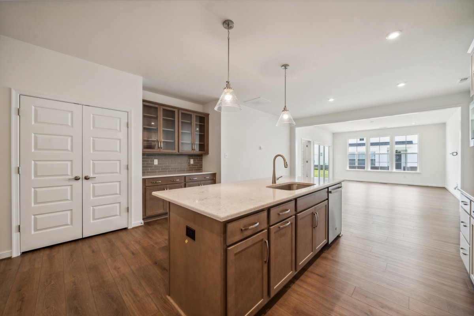
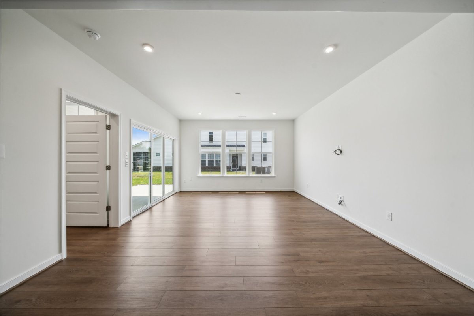
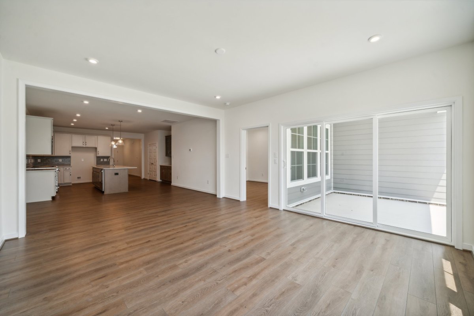
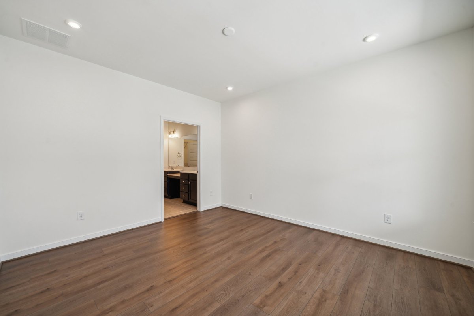
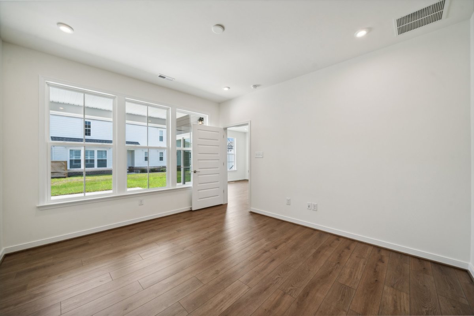
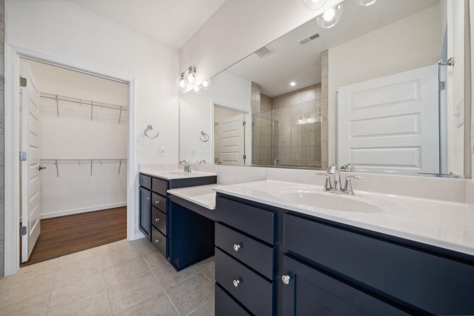
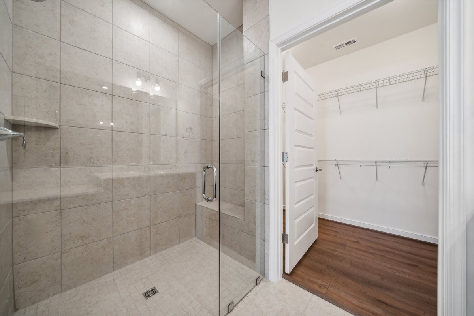
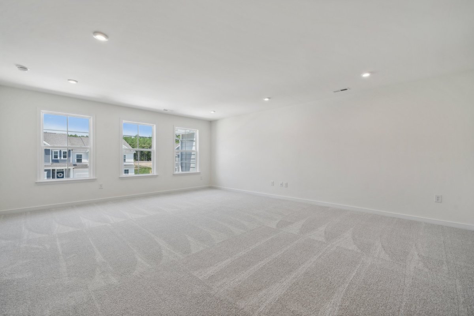
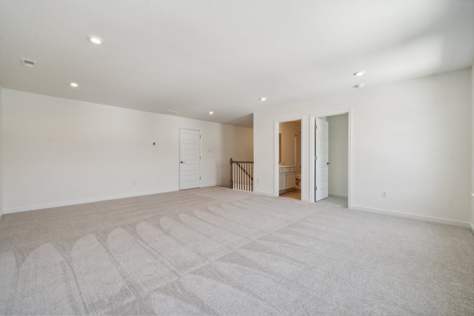
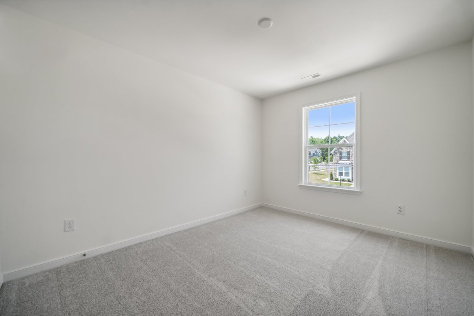
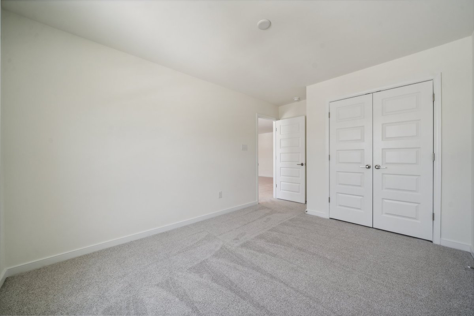
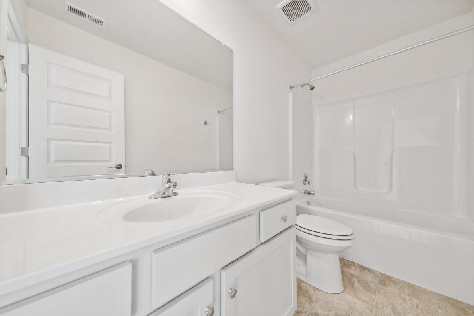
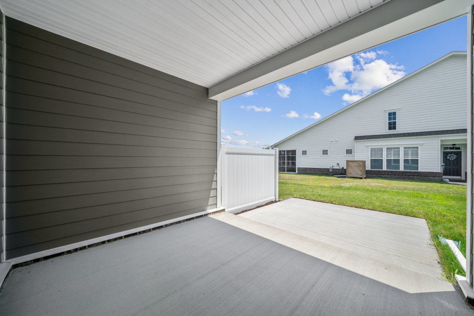
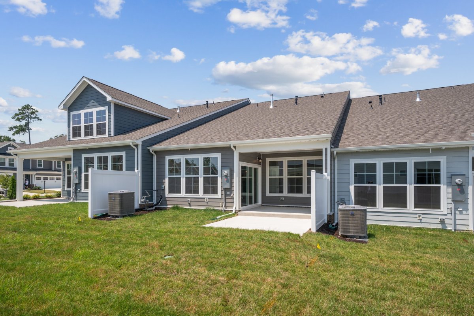
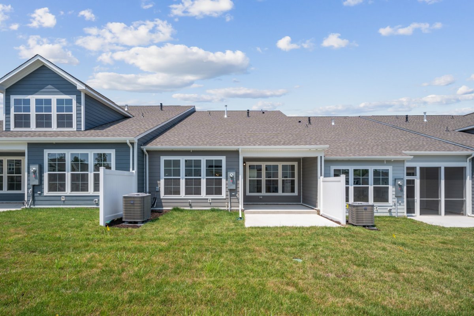

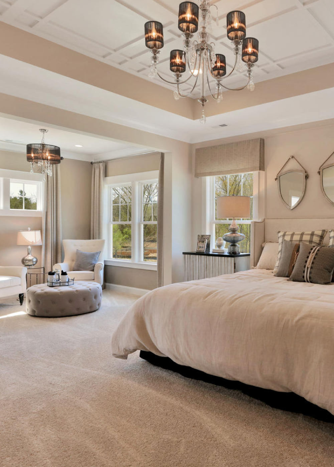
 Mortgage Calculator
Mortgage Calculator