- Find Your Home
- Collections
- Move-In Ready Homes
- Why HHHunt
-
- Blog
- Contact Us
- Homeowner Warranty
- Realtors
Magnolia Green Townhomes
- Townhomes
- From the Upper $300s
3 - 4
2.5
1,652 - 2,446
Davenport
- Magnolia Green Townhomes
MLS#
2510140
| Homesite:
B 37
18703 Palisades RDG, Moseley, VA 23120
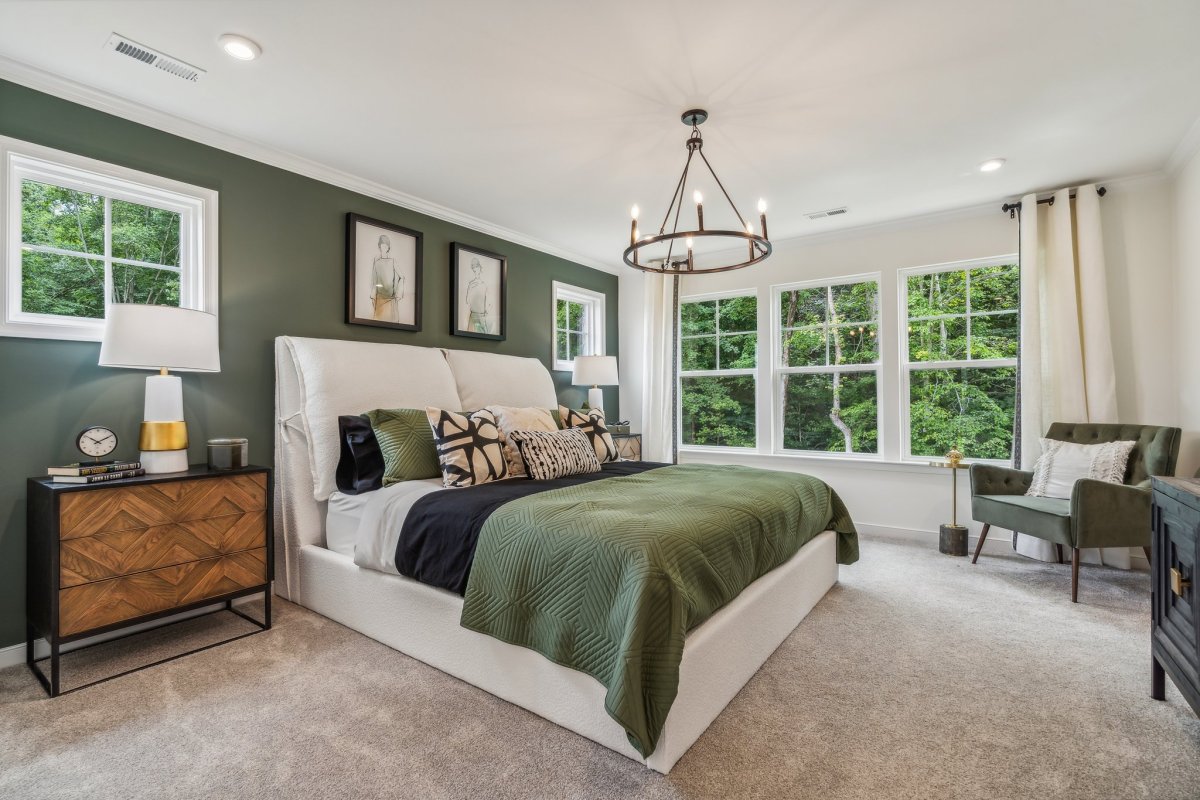
Available Now
3
2.5
1,829
1
$450,935
Schedule a home tour
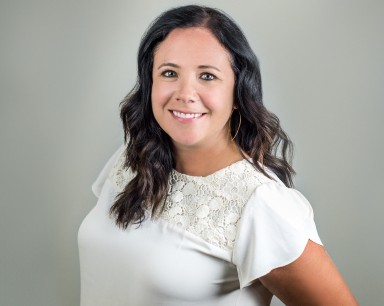
Online Sales Advisor:
Laura Ellis 804.215.3045
- Floorplans
- Image Gallery
- Additional Information
- First Floor
- Second Floor
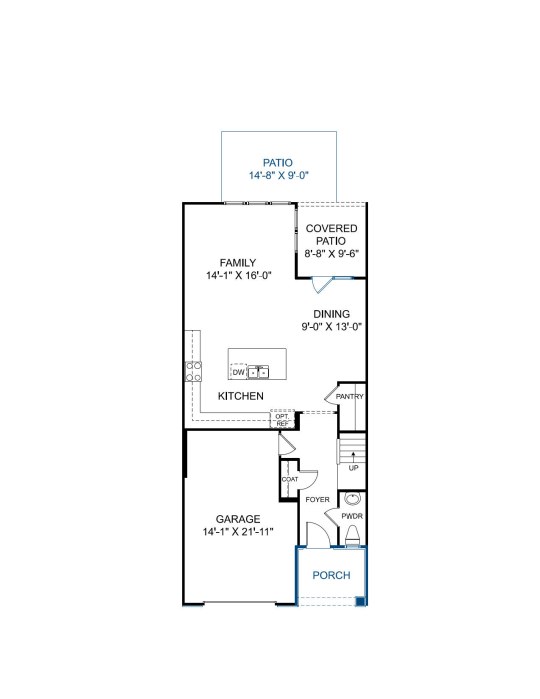
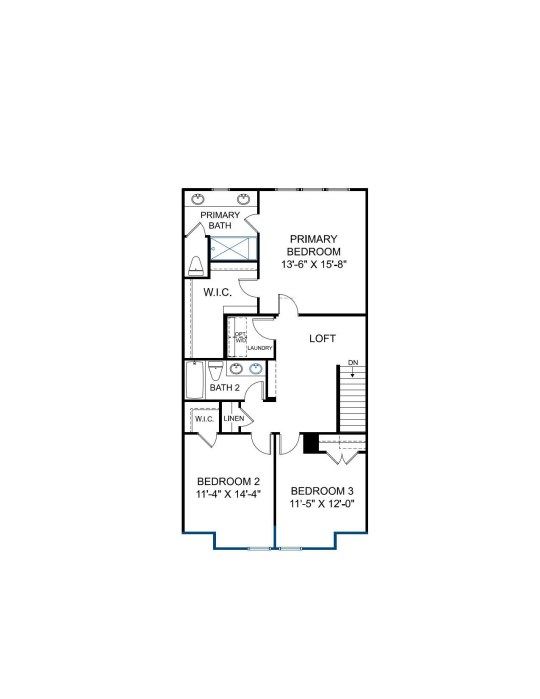
READY SPRING 2025! The Davenport floor plan offers a harmonious blend of comfort and style, perfect for those who appreciate open concept living. Imagine preparing meals in a spacious kitchen with a central island, granite counters,
gas cooking and a walk-in pantry. And you'll love the open layout where the kitchen flows seamlessly into the family room and dining area. The living space extends outdoors with a covered porch and patio, ideal for relaxation or
entertaining. The second-floor primary suite is a true retreat, featuring an expansive walk-in closet, and a private bath with 6' ceramic tile shower and double vanity. A flexible loft space provides room for creativity or leisure,
complemented by two additional bedrooms and a full bath with double vanity. The convenience of a laundry room completes this thoughtfully designed home. Magnolia Green boasts resort-style amenities, including pools,
playgrounds, basketball court, tennis & pickle ball courts! Palisades Cove residents will enjoy quality-crafted townhomes, fun recreation which include an aquatic center, the Farmer's Market, paved walking trails throughout the
community & Magnolia Green Golf Club. (HOME IS UNDER CONSTRUCTION - Photos and visual tours are from the builder's library and shown as an example only. Colors, features & options will vary).
| Metro Area: | Moseley, VA |
| Homesite Number: | B 37 |
| Price: | $450,935 |
| Sq Ft: | 1,829 |
| Bedrooms: | 3 |
| Bathrooms: | 2.5 |
| Garages: | 1 |
| Home Type: | Townhomes |
| Phone Number: | 804.215.3045 |
| County: | Chesterfield |
| Schools: |
|
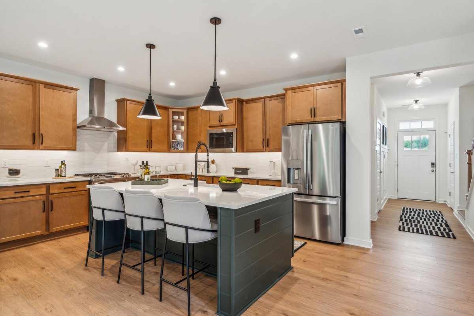
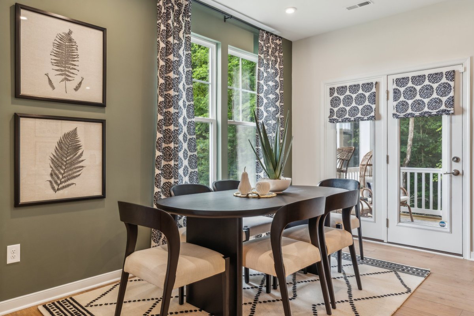
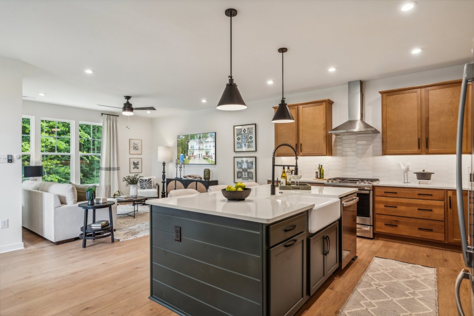
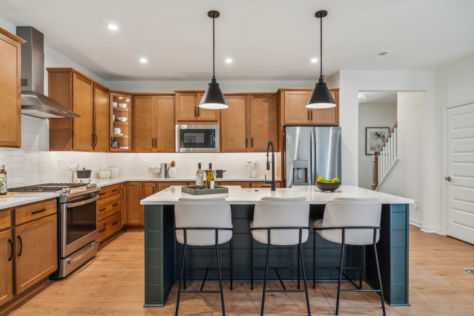
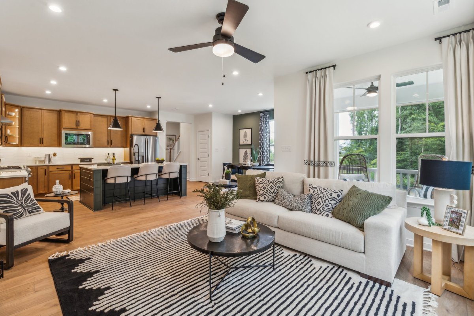
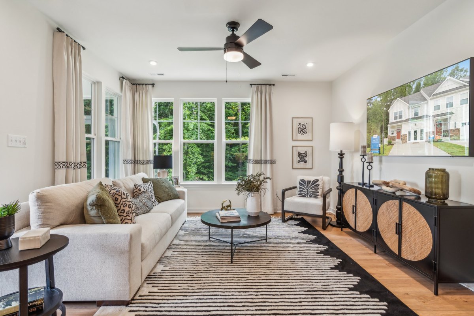
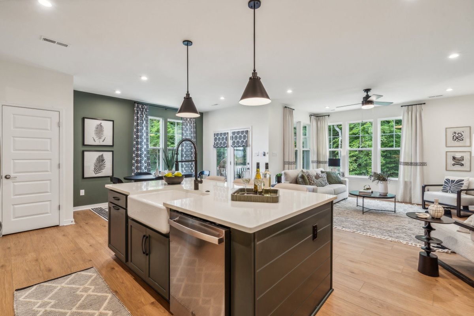
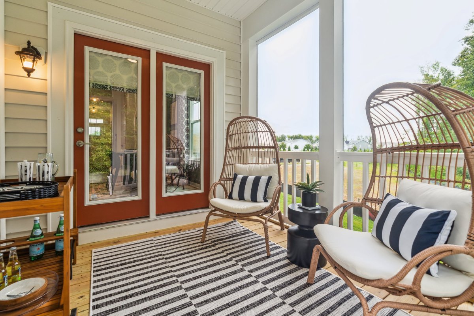
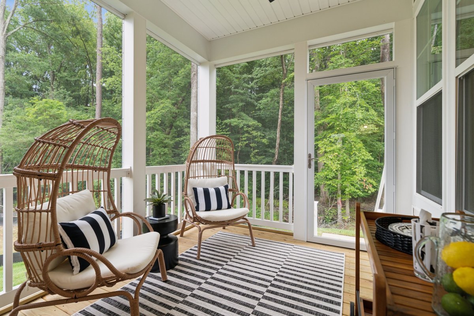
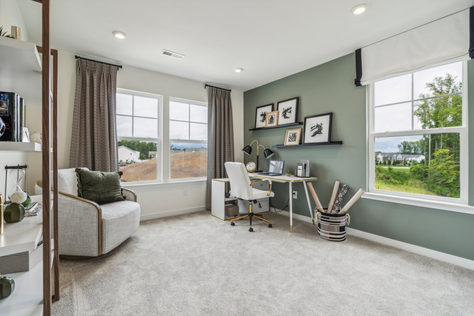
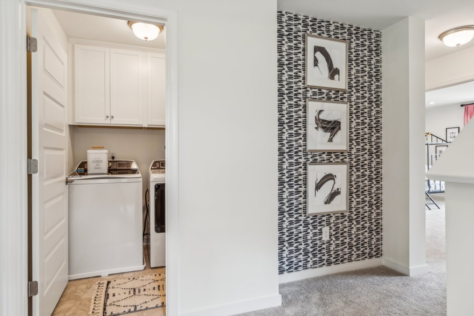

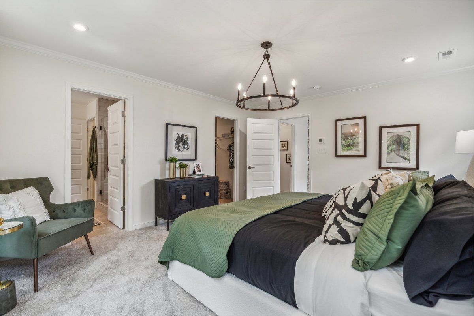
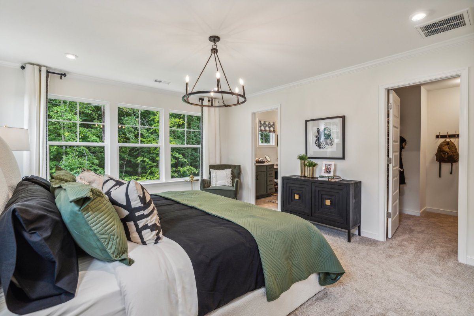
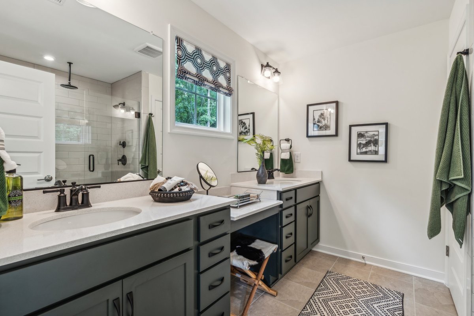
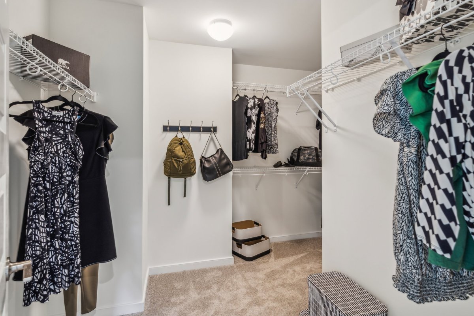
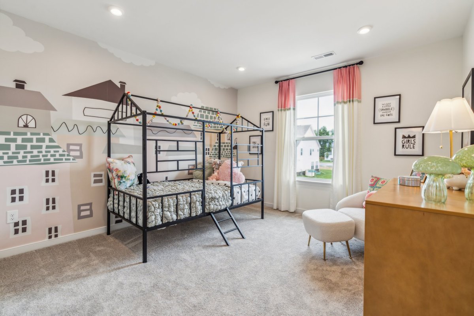
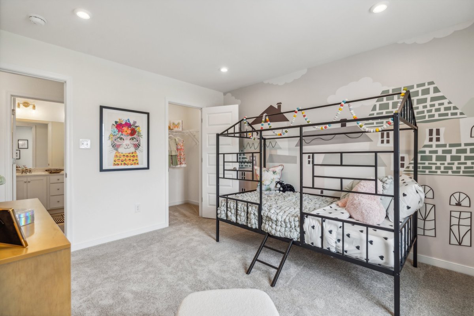
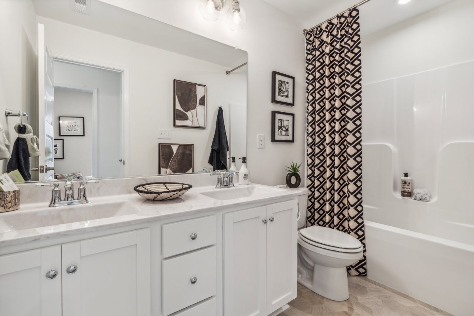
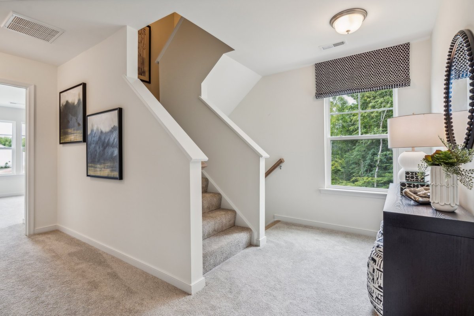
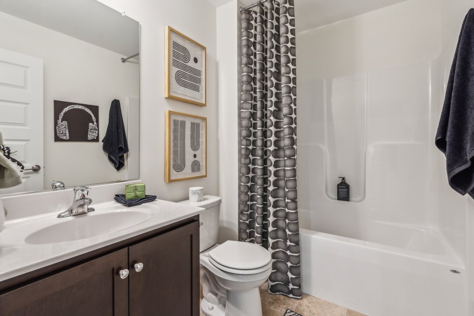
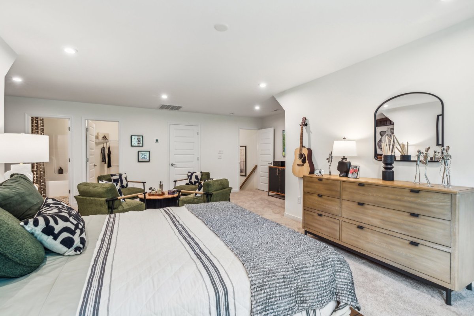
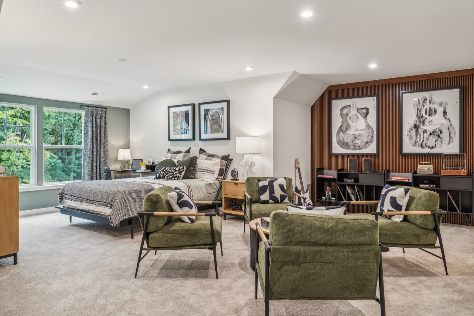
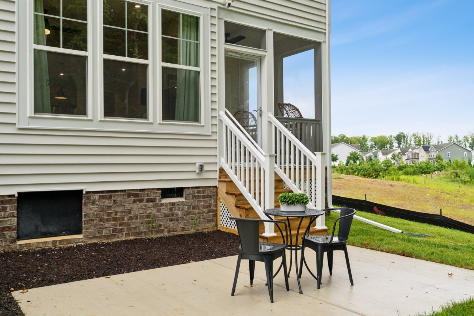

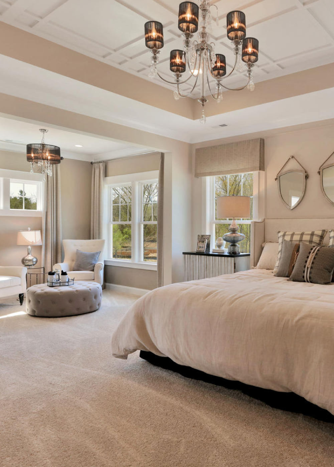
 Mortgage Calculator
Mortgage Calculator