- Find Your Home
- Collections
- Move-In Ready Homes
- Why HHHunt
-
- Blog
- Contact Us
- Homeowner Warranty
- Realtors
Kinwick Townhomes
- Townhomes
- From the Upper $200s
2 - 3
2.5
1,318 - 1,336
Gates
- Kinwick Townhomes
MLS#
2508338
| Homesite:
E 22
3345 Hopkins RD, Richmond, VA 23234
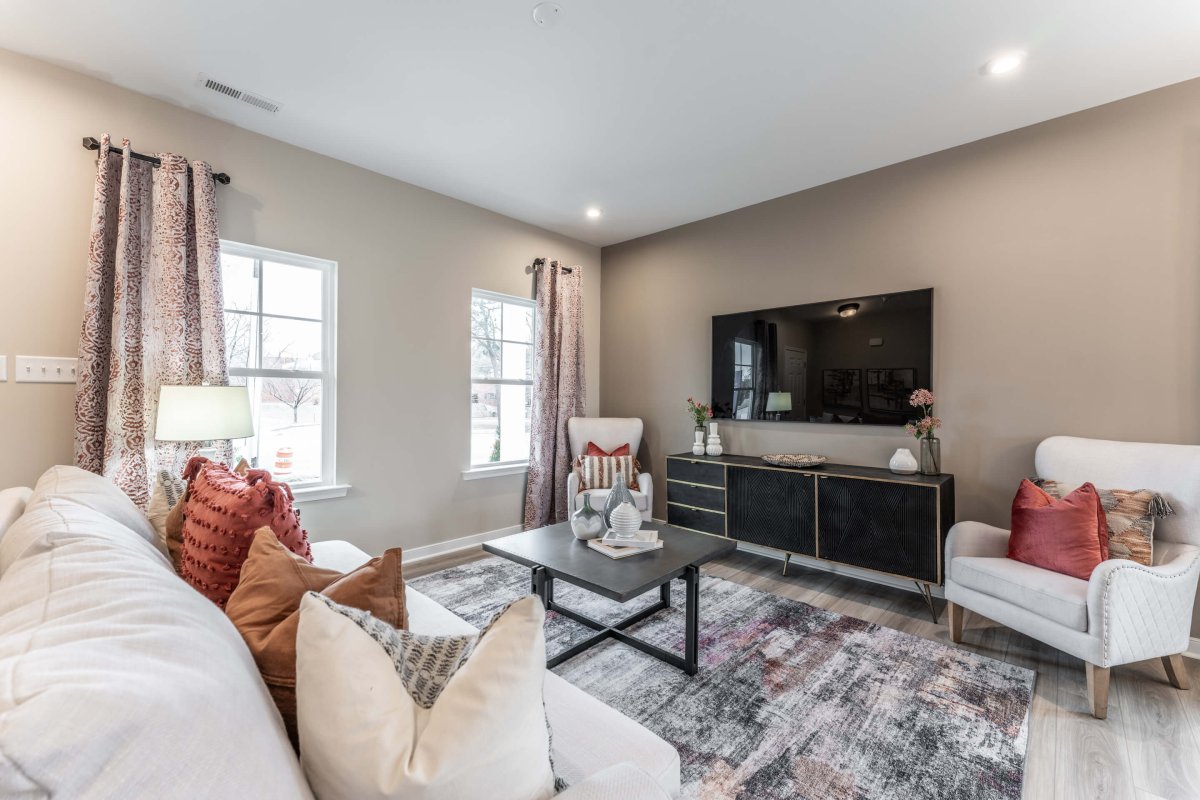
Available In October
3
2.5
1,318
TBD
$302,250
Schedule a home tour

Online Sales Advisor:
Laura Ellis 804.207.7491
- Floorplans
- Image Gallery
- Additional Information
- First Floor
- Second Floor
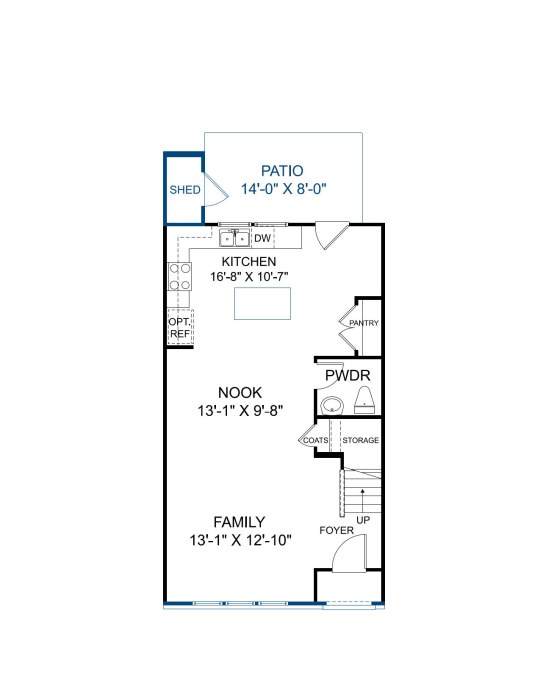
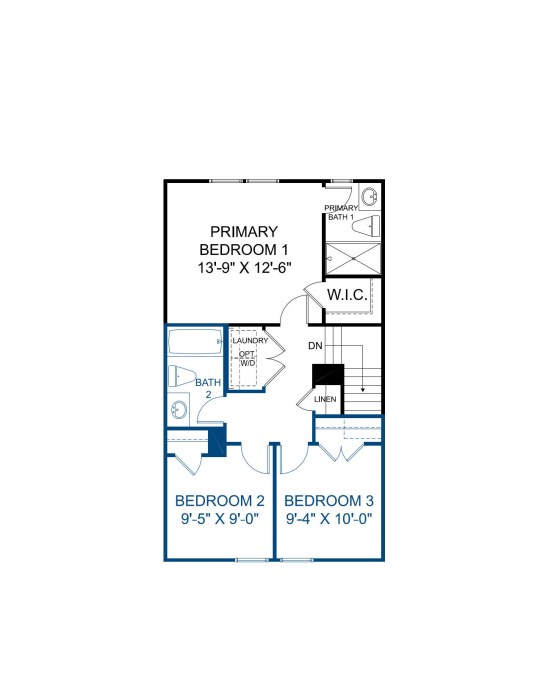
MOVE IN THIS FALL! ACT SOON - Purchaser still has time to select their design finishes! The Gates townhome floor plan offers a harmonious blend of convenience and design. Right away you'll notice the open layout with the family room flowing seamlessly into the dining area. Beyond that area you'll find your beautiful kitchen with dedicated center island, perfect for meal prep, and a pantry space for storage. Just off the kitchen is a wonderful patio space and
attached storage shed. Upstairs, you'll find the Primary Suite with walk-in closet and en-suite bath. Two additional bedrooms, full bath and laundry closet completes the tour. Welcome to Kinwick, a brand-new community, nestled just
inside the City of Richmond. Kinwick seamlessly integrates into its surroundings, embracing the essence of its location while preserving the area's natural beauty. Residents will enjoy a variety of community amenities, including a tranquil pond and well-maintained sidewalks that wind through the neighborhood. The central common area, a charming park, serves as the heart of the community, fostering a sense of community and connectivity among homeowners. TOWNHOME WILL BE UNDER CONSTRUCTION SOON - Photos are from builder's library and shown as an example only (colors, features and options will vary).
| Metro Area: | Richmond, VA |
| Homesite Number: | E 22 |
| Price: | $302,250 |
| Sq Ft: | 1,318 |
| Bedrooms: | 3 |
| Bathrooms: | 2.5 |
| Garages: | TBD |
| Home Type: | Townhomes |
| Phone Number: | 804.207.7491 |
| County: | City of Richmond |
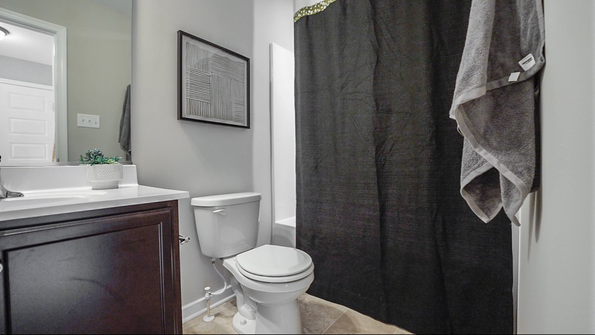


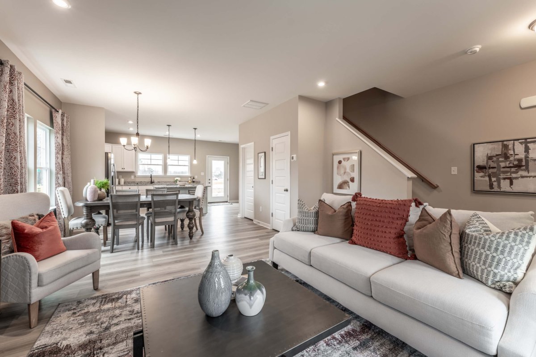
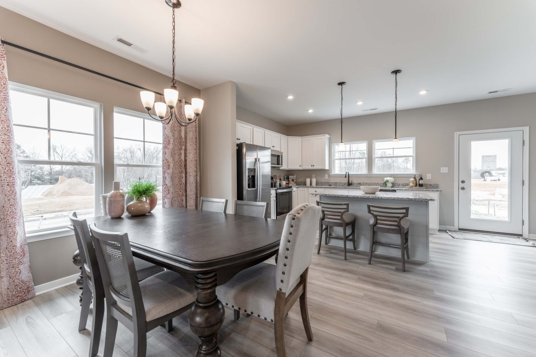
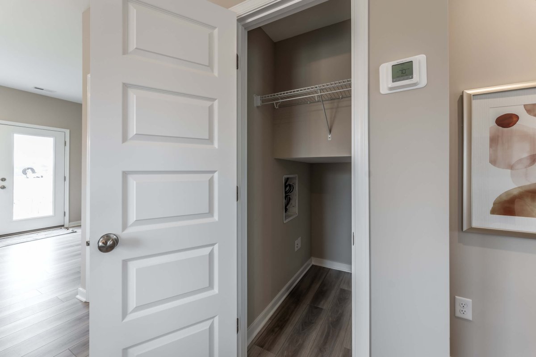
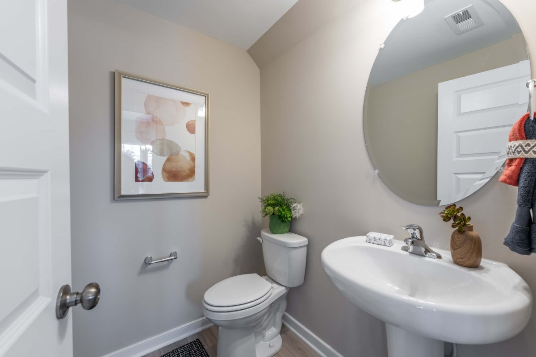
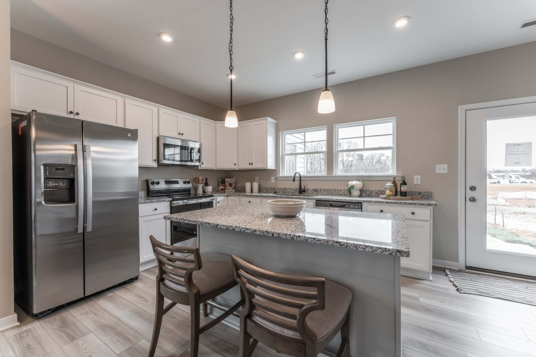
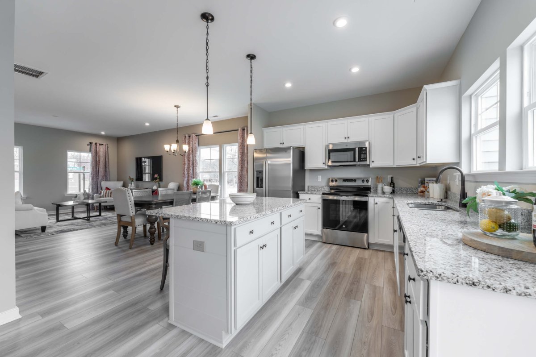
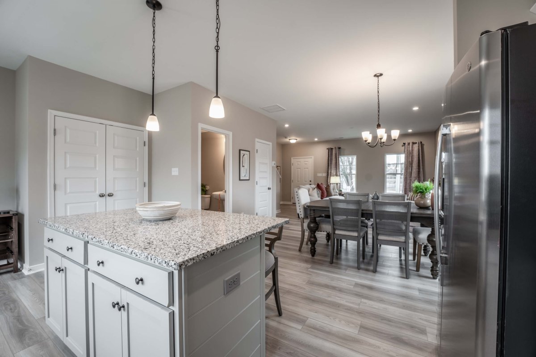
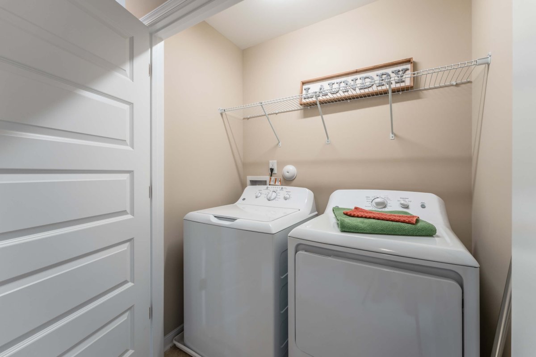
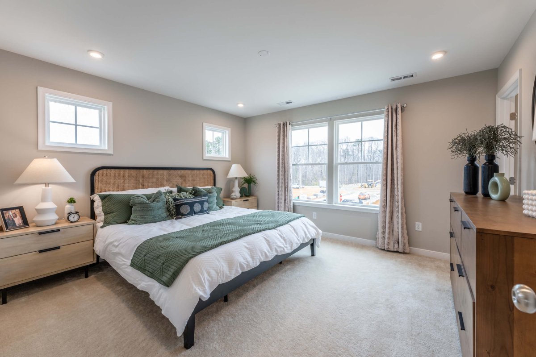
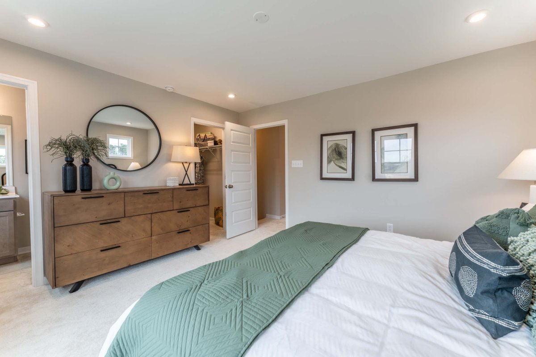
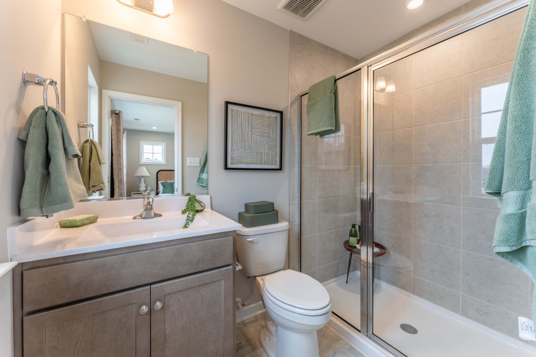
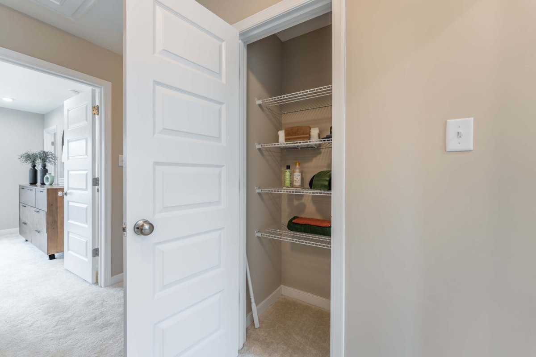
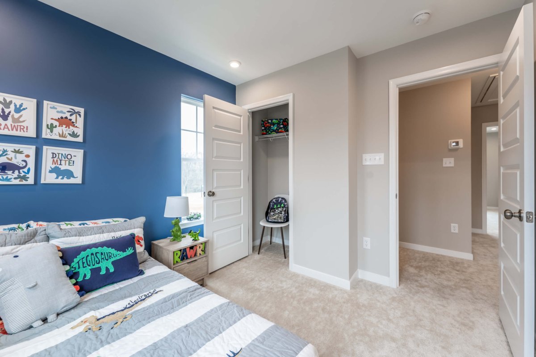
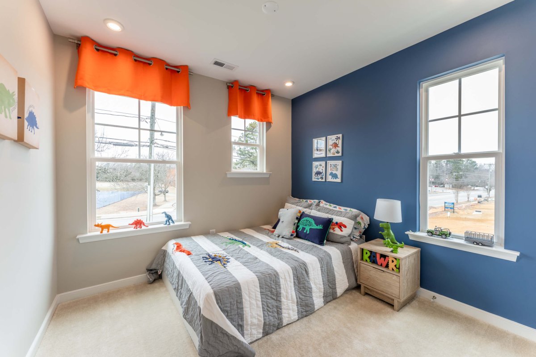
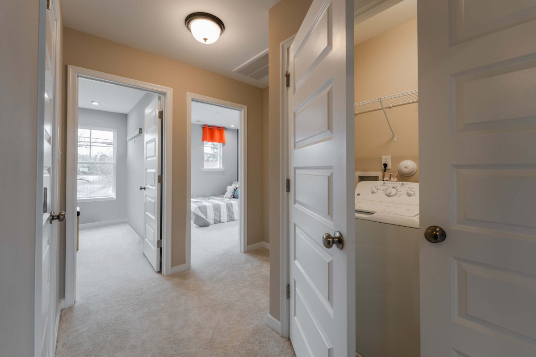
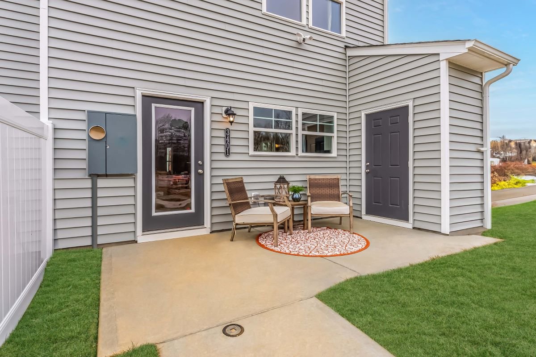

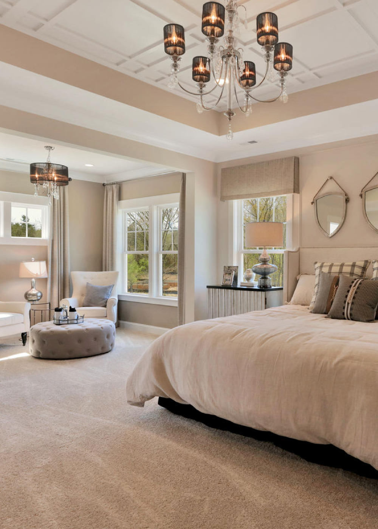
 Mortgage Calculator
Mortgage Calculator