- Find Your Home
- Collections
- Move-In Ready Homes
- Why HHHunt
-
- Blog
- Contact Us
- Homeowner Warranty
- Realtors
Charter Colony
- Single-Family Homes
- From the Upper $500s
2 - 5
2 - 4
2,002 - 3,400
Retreat
- Charter Colony
MLS#
2509605
| Homesite:
44 - MODEL HOME | LEASEBACK OPPORTUNITY
972 Landon Laurel LN, Midlothian, VA 23114
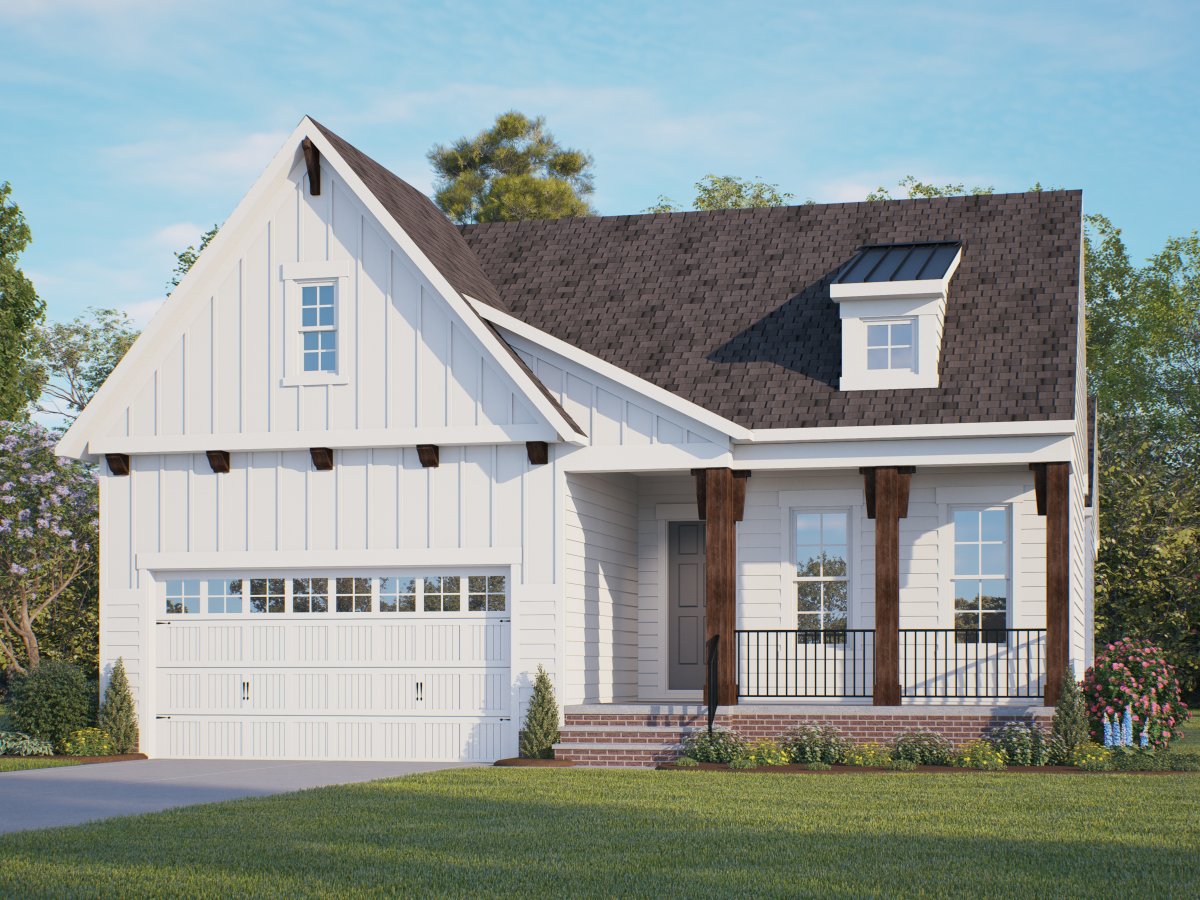
Available Now
2
2.5
2,002
2
$682,000
Schedule a home tour
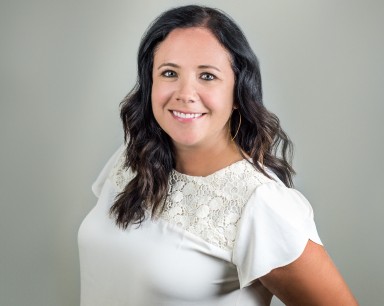
Online Sales Advisor:
Laura Ellis 804.575.7298
- Floorplans
- Image Gallery
- Additional Information
- Floor Plan

MODEL HOME FOR SALE! Photos of actual home coming soon. Welcome to the Retreat model home with 3 bedrooms, 2.5 baths and 2 outdoor areas! You'll come through the foyer and find a private study with french doors. Use this space as a productive home office or if hosting is more your style, this area would be ideal for a formal dining space! Continuing on, you're immediately welcomed into the beautiful chef's kitchen. With a large center island, beautiful quartz counters, gas cooking and walk-in pantry this space is every home chef's dream! The kitchen opens to the dining area and spacious family room. Open the 9' multi-slide door and expand your living area outside into your COURTYARD! Just off the dining area and family room is another outdoor living area, a large 3-SEASON SCREEN PORCH perfect for unwinding after a long day or enjoying your morning coffee. The Primary Suite boasts a large walk-in closet and private bath with double vanity and ceramic tile walk-in shower. There's an additional bedroom with an en-suite bath. The laundry area features and unique bonus room, offering a flex space to use however best fits your lifestyle! We are excited to announce Landon Village, the first section of homes in this new expansion of Charter Colony. Homeowners will enjoy access to existing amenities and exciting new features, including a pool, pavilion and gathering spaces. MODEL HOME IS COMPLETED (Photos and tours are from builder's library and shown as an example only. Colors, features and options will vary).
| Metro Area: | Midlothian, VA |
| Homesite Number: | 44 - MODEL HOME | LEASEBACK OPPORTUNITY |
| Price: | $682,000 |
| Sq Ft: | 2,002 |
| Bedrooms: | 2 |
| Bathrooms: | 2.5 |
| Garages: | 2 |
| Home Type: | Single-Family Homes |
| Phone Number: | 804.575.7298 |
| County: | Chesterfield |
| Schools: |
|
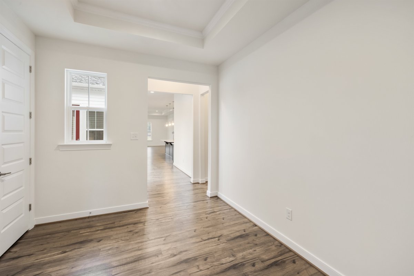
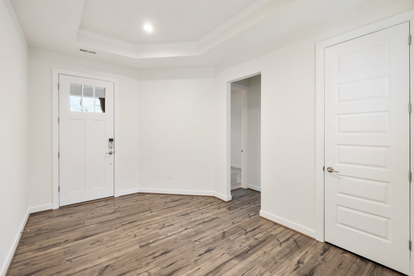
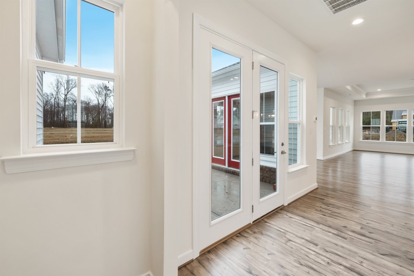
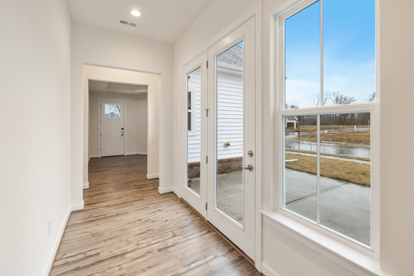
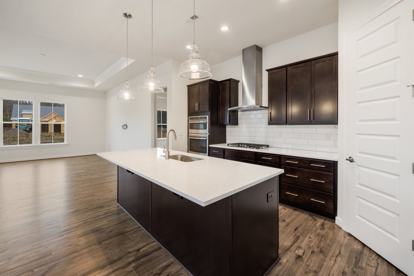
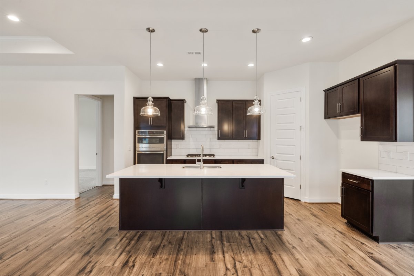
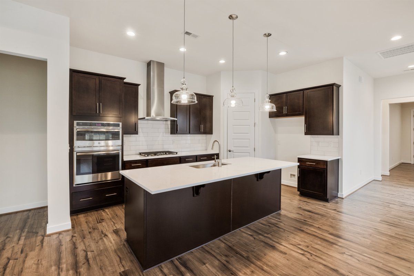
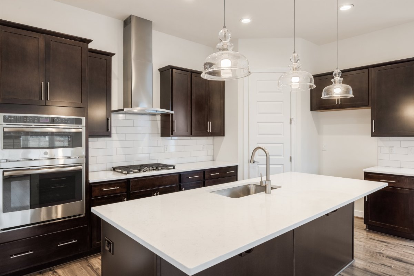
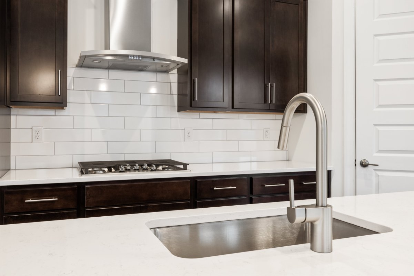
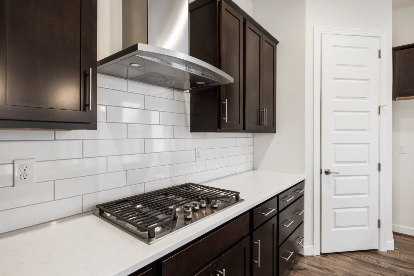
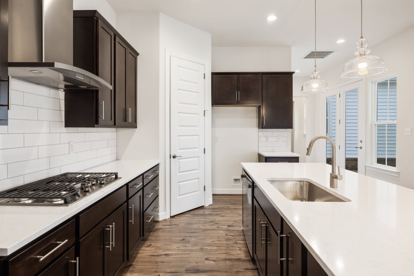
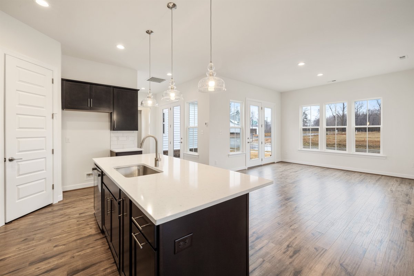
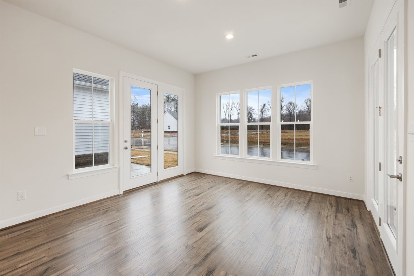
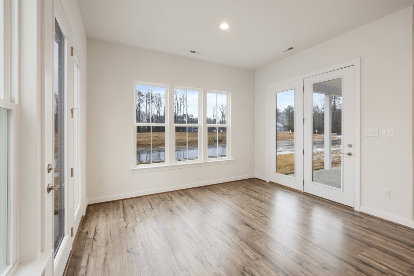
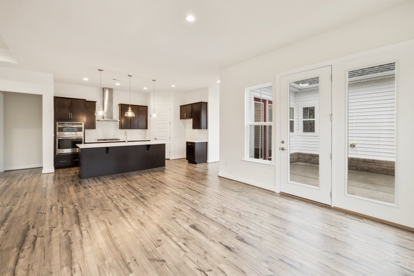
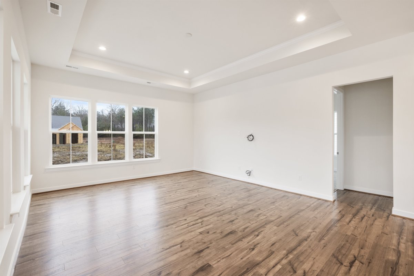
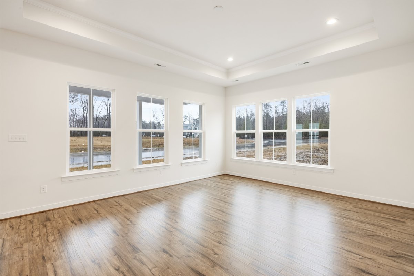
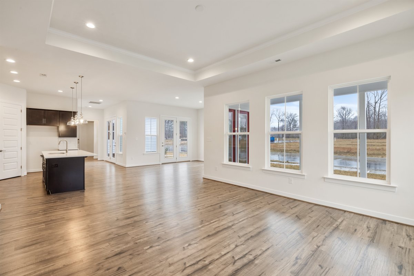
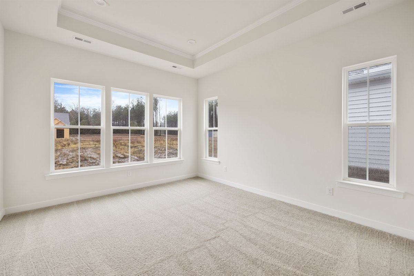
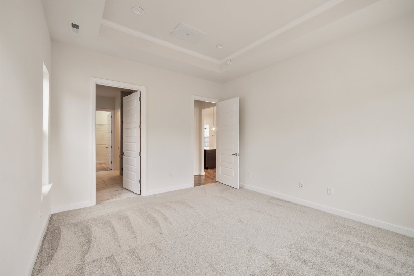
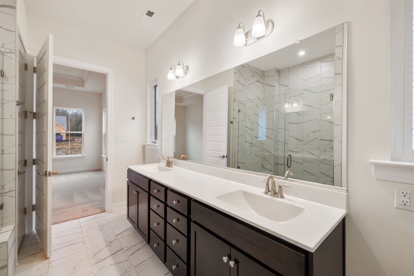
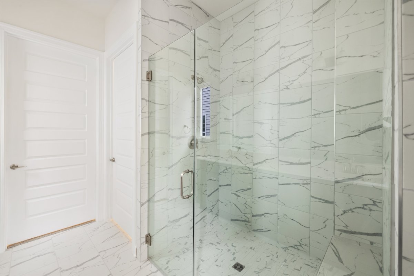
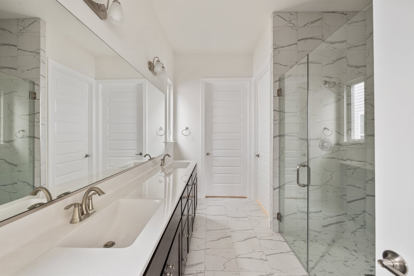
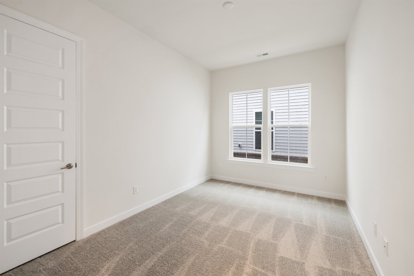
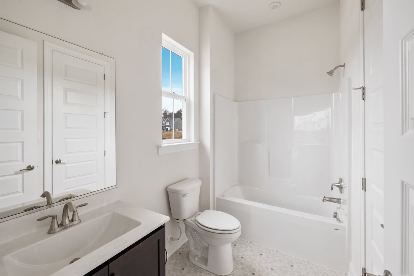
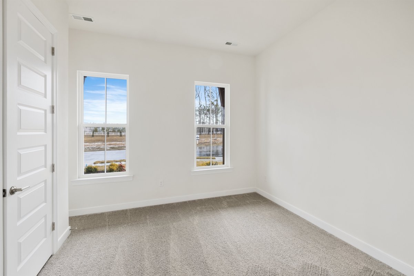
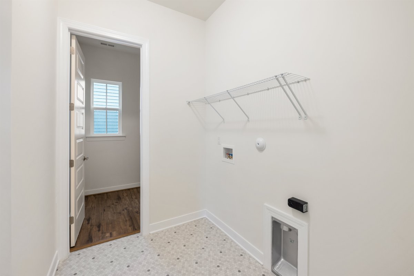
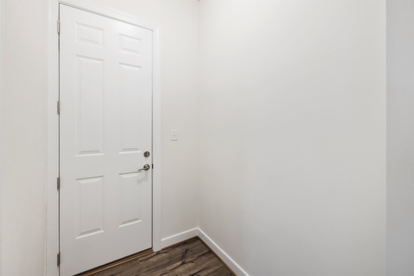

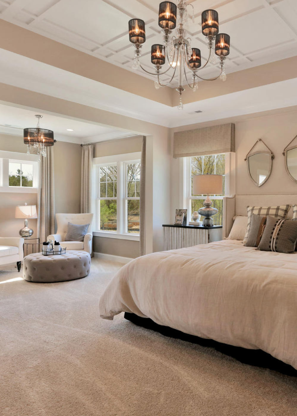
 Mortgage Calculator
Mortgage Calculator