- Find Your Home
- Collections
- Move-In Ready Homes
- Why HHHunt
-
- Blog
- Contact Us
- Homeowner Warranty
- Realtors
Townes at Central Square
- Townhomes
- From the Mid $200s
3
2.5
1,634 - 1,801
Augusta
- Townes at Central Square
MLS#
10083172 | MCRAR # 100495602
| Homesite:
B 13- END UNIT!
1432 Cooper Street, Sanford, NC 27330
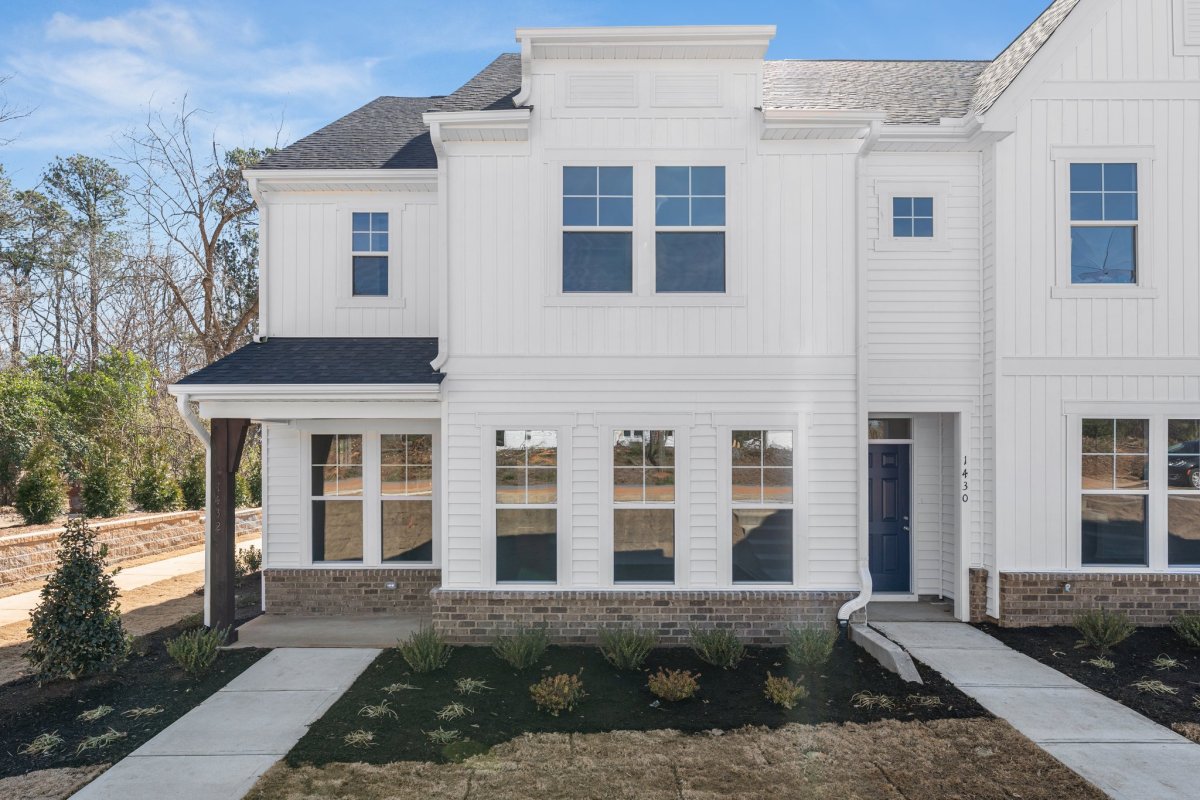
Available Now
3
2.5
1,634
1
$269,900
Schedule a home tour

Online Sales Advisor:
Kristin Alexander 919.373.3697
- Floorplans
- Image Gallery
- Additional Information
- First Floor
- Second Floor
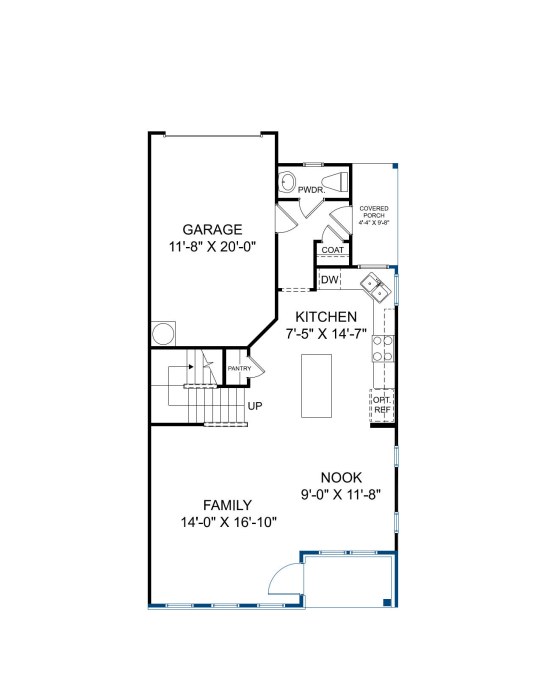

READY SPRING! The END UNIT Augusta GARAGE townhome floor plan is a true gem, offering a harmonious blend of comfort and elegance. Imagine stepping into a spacious family room that seamlessly transitions into a dining area, perfect for entertaining or everyday living. The chef's kitchen, boasts a large center island and granite countertops, making it an ideal space for culinary adventures. The luxury vinyl plank flooring adds a touch of sophistication to the entire first floor, leading you to the private oasis upstairs. The Primary Suite is a sanctuary of tranquility, complete with a walk-in closet and private bath featuring a ceramic tile walk-in shower and a double vanity. Two additional bedrooms, full bath and laundry area complete the tour. The attached garage offers convenience! Community Grand Opening! We are excited to bring brand new GARAGE townhomes to Sanford, NC. Residents will enjoy low-maintenance living just minutes from charming downtown Sanford, NC. Sanford is the perfect place to call home, offering an ideal blend of living, working, and leisure. With its convenient location, family-friendly atmosphere, and top employers, Sanford promises a peaceful, small-town experience. TOWNHOME IS UNDER CONSTRUCTION- Photos are from builder's library and shown as an example only (colors, features and options will vary).
| Metro Area: | Sanford, NC |
| Homesite Number: | B 13- END UNIT! |
| Price: | $269,900 |
| Sq Ft: | 1,634 |
| Bedrooms: | 3 |
| Bathrooms: | 2.5 |
| Garages: | 1 |
| Home Type: | Townhomes |
| Phone Number: | 919.373.3697 |
| County: | Lee |
| Schools: | Deep River Elementary School East Lee Middle School Lee County High School |
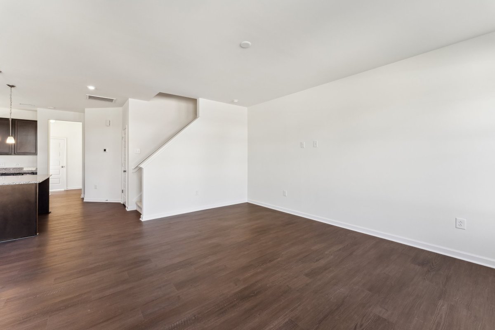
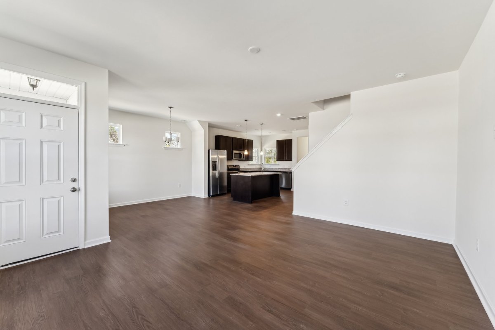
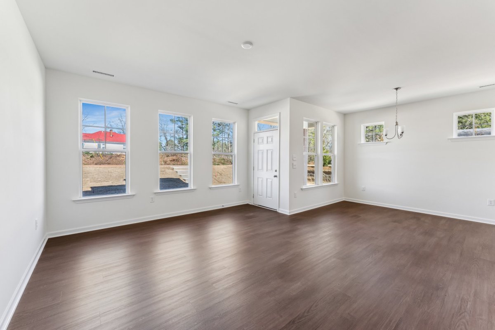
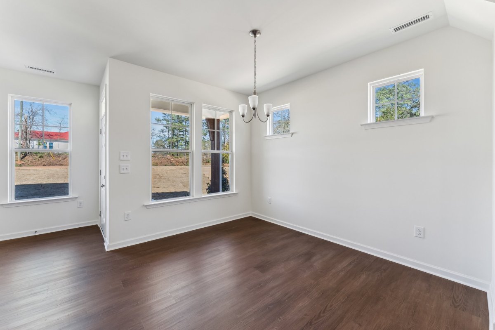
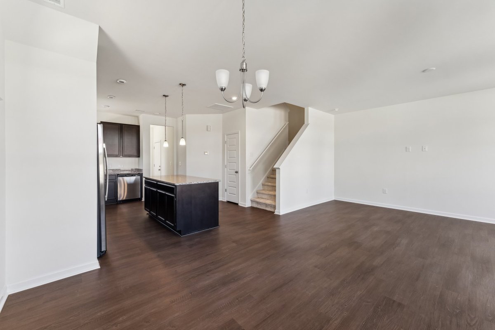
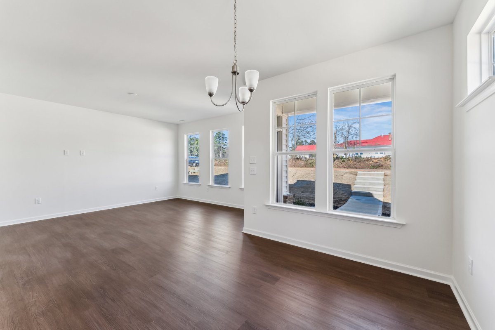
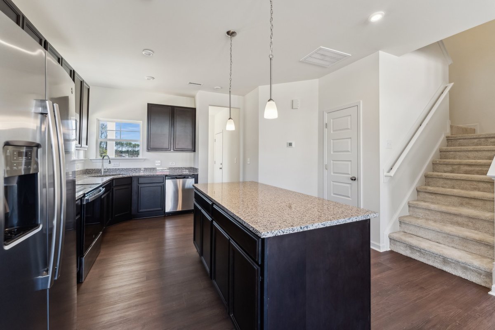
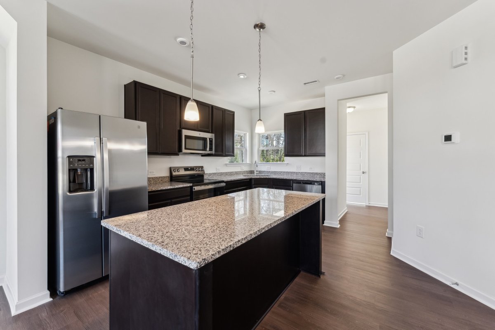
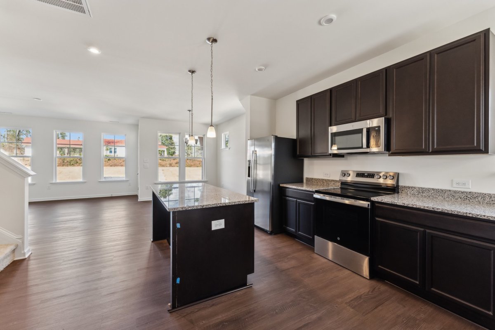
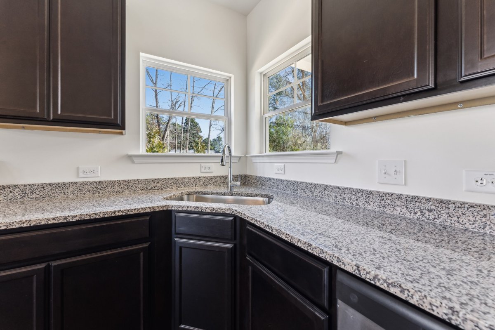
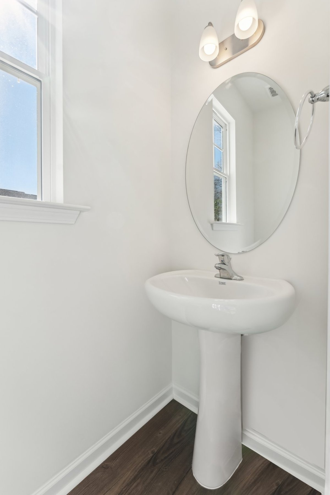
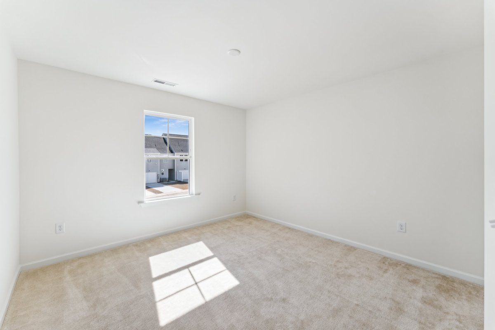
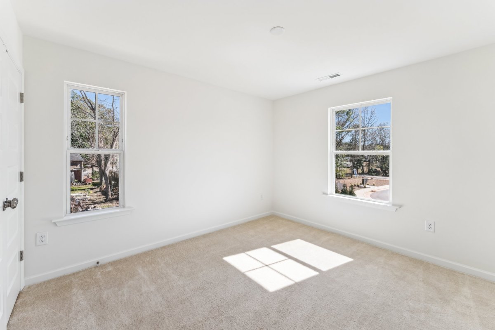
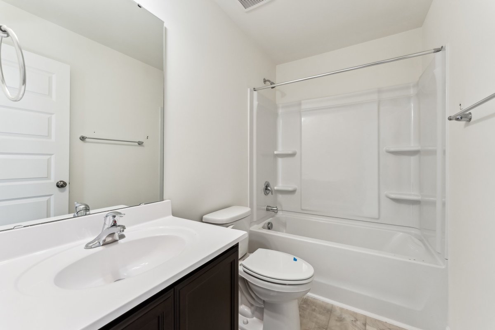
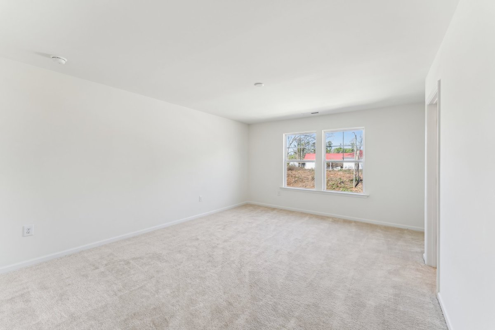
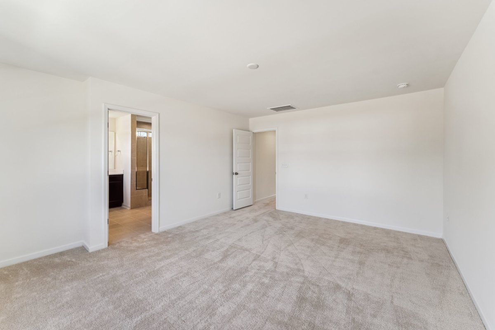
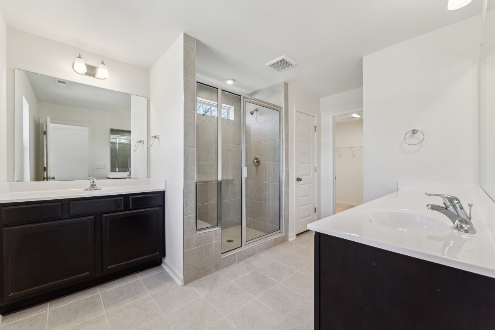
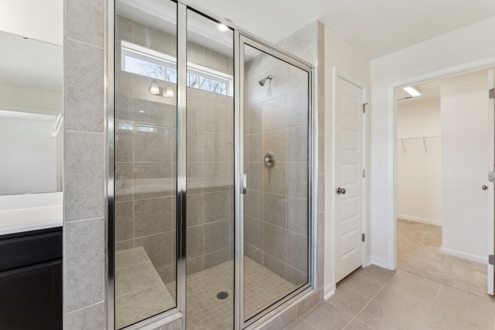
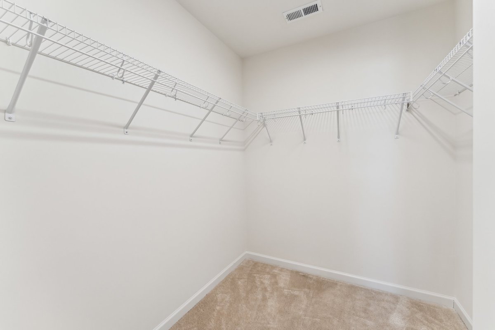
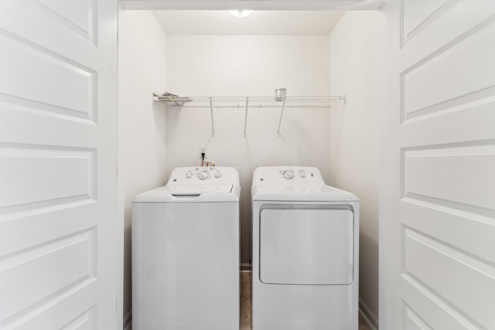
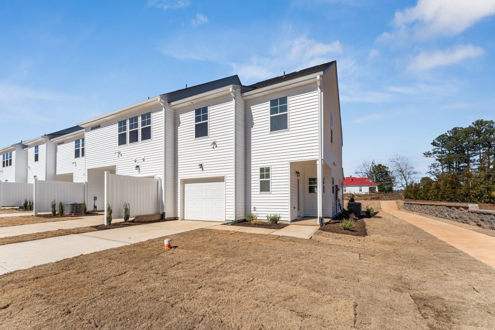

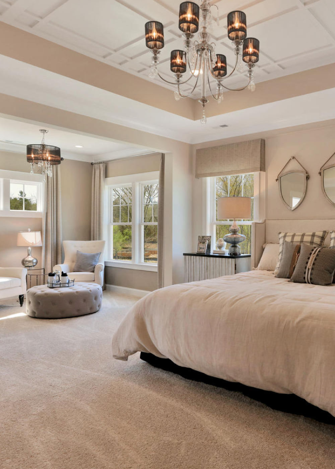
 Mortgage Calculator
Mortgage Calculator